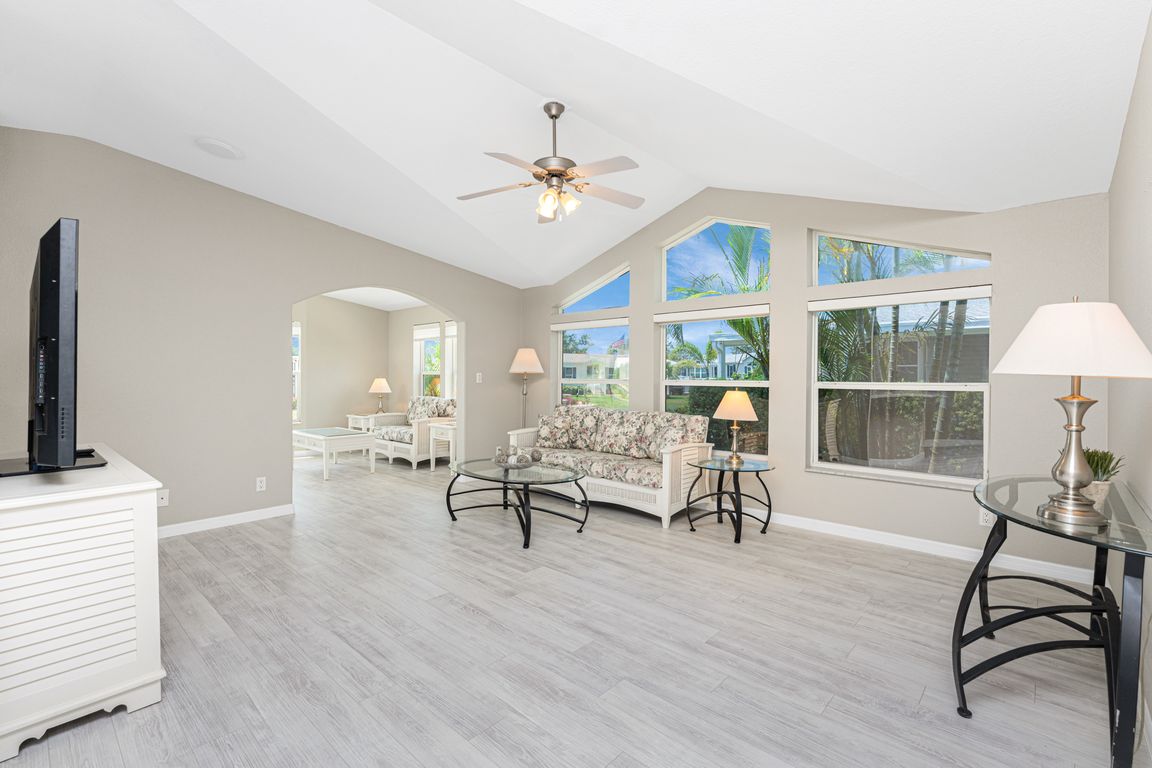
For salePrice cut: $5K (9/25)
$259,000
3beds
1,701sqft
9209 Pinehaven Way, Englewood, FL 34224
3beds
1,701sqft
Mobile home
Built in 2005
1 Attached garage space
$152 price/sqft
$117 monthly HOA fee
What's special
Enclosed garageScreened lanaiSpacious sunroomGuest bedroomsGuest bathroomAmple white cabinetryCathedral-style wall of windows
Live the good life at The Pines of Sandalhaven, a serene 55+ deed-restricted community that combines comfort, convenience, and coastal charm. This furnished, three-bedroom, two-bathroom home includes a one-car oversized enclosed garage, unique as the only one in the community, and is offered fully equipped with a golf cart featuring newer ...
- 156 days |
- 759 |
- 29 |
Source: Stellar MLS,MLS#: D6142443 Originating MLS: Englewood
Originating MLS: Englewood
Travel times
Living Room
Kitchen
Dining Room
Lanai
Community Highlights
Zillow last checked: 7 hours ago
Listing updated: September 25, 2025 at 06:14pm
Listing Provided by:
Carla Stiver, PA 941-270-1460,
RE/MAX ALLIANCE GROUP 941-473-8484,
Alex Chirillo 941-468-6681,
RE/MAX ALLIANCE GROUP
Source: Stellar MLS,MLS#: D6142443 Originating MLS: Englewood
Originating MLS: Englewood

Facts & features
Interior
Bedrooms & bathrooms
- Bedrooms: 3
- Bathrooms: 2
- Full bathrooms: 2
Rooms
- Room types: Family Room, Living Room, Utility Room
Primary bedroom
- Features: Ceiling Fan(s), En Suite Bathroom, Built-in Closet
- Level: First
- Area: 216 Square Feet
- Dimensions: 12x18
Bedroom 2
- Features: Ceiling Fan(s), No Closet
- Level: First
- Area: 120 Square Feet
- Dimensions: 10x12
Bedroom 3
- Features: Ceiling Fan(s), Built-in Closet
- Level: First
- Area: 117 Square Feet
- Dimensions: 13x9
Primary bathroom
- Features: Dual Sinks, Shower No Tub, Linen Closet
- Level: First
- Area: 88 Square Feet
- Dimensions: 8x11
Bathroom 2
- Features: Single Vanity, Tub With Shower, Window/Skylight in Bath
- Level: First
- Area: 28 Square Feet
- Dimensions: 7x4
Balcony porch lanai
- Features: Ceiling Fan(s)
- Level: First
- Area: 228 Square Feet
- Dimensions: 19x12
Dining room
- Level: First
- Area: 96 Square Feet
- Dimensions: 12x8
Family room
- Features: Ceiling Fan(s)
- Level: First
- Area: 253 Square Feet
- Dimensions: 23x11
Kitchen
- Features: Breakfast Bar
- Level: First
- Area: 140 Square Feet
- Dimensions: 10x14
Laundry
- Features: Built-In Shelving
- Level: First
- Area: 42 Square Feet
- Dimensions: 7x6
Living room
- Features: Ceiling Fan(s)
- Level: First
- Area: 224 Square Feet
- Dimensions: 16x14
Heating
- Central, Electric
Cooling
- Central Air
Appliances
- Included: Dishwasher, Microwave, Range, Refrigerator
- Laundry: Inside, Laundry Room
Features
- Ceiling Fan(s), Eating Space In Kitchen, High Ceilings, Solid Surface Counters, Thermostat, Vaulted Ceiling(s), Walk-In Closet(s)
- Flooring: Luxury Vinyl
- Windows: Shades, Window Treatments, Hurricane Shutters, Hurricane Shutters/Windows
- Has fireplace: No
- Furnished: Yes
Interior area
- Total structure area: 1,701
- Total interior livable area: 1,701 sqft
Video & virtual tour
Property
Parking
- Total spaces: 1
- Parking features: Driveway, Garage Door Opener, Oversized
- Attached garage spaces: 1
- Has uncovered spaces: Yes
- Details: Garage Dimensions: 20x25
Features
- Levels: One
- Stories: 1
- Patio & porch: Covered, Patio, Porch, Rear Porch, Screened
- Exterior features: Lighting, Rain Gutters, Storage
- Pool features: Gunite, In Ground
- Has spa: Yes
- Spa features: Heated, In Ground
Lot
- Size: 8,552 Square Feet
- Dimensions: 65.8 x 129 x 62.4 x 139.9
- Features: In County, Landscaped, Near Golf Course, Near Marina
- Residential vegetation: Fruit Trees, Mature Landscaping, Trees/Landscaped
Details
- Parcel number: 412027153006
- Zoning: MHC
- Special conditions: None
Construction
Type & style
- Home type: MobileManufactured
- Property subtype: Mobile Home
Materials
- Vinyl Siding
- Foundation: Crawlspace
- Roof: Shingle
Condition
- New construction: No
- Year built: 2005
Utilities & green energy
- Sewer: Public Sewer
- Water: Public
- Utilities for property: BB/HS Internet Available, Electricity Available, Electricity Connected, Public, Sewer Available, Sewer Connected, Water Available, Water Connected
Community & HOA
Community
- Features: Buyer Approval Required, Clubhouse, Community Mailbox, Deed Restrictions, Pool
- Security: Smoke Detector(s)
- Senior community: Yes
- Subdivision: PINES AT SANDALHAVEN
HOA
- Has HOA: Yes
- Amenities included: Clubhouse, Pool, Vehicle Restrictions
- Services included: Common Area Taxes, Community Pool, Manager, Pool Maintenance, Private Road
- HOA fee: $117 monthly
- HOA name: Grande Property Services/Monica Clay
- HOA phone: 941-697-9722
- Pet fee: $0 monthly
Location
- Region: Englewood
Financial & listing details
- Price per square foot: $152/sqft
- Tax assessed value: $231,963
- Annual tax amount: $1,762
- Date on market: 5/23/2025
- Listing terms: Cash,Conventional,FHA,VA Loan
- Ownership: Fee Simple
- Total actual rent: 0
- Electric utility on property: Yes
- Road surface type: Paved
- Body type: Double Wide