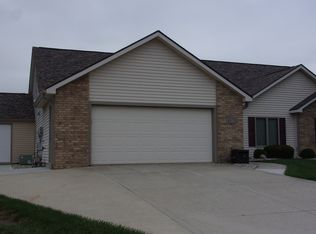Closed
$275,000
9209 Norwich Ct, Fort Wayne, IN 46825
3beds
1,549sqft
Single Family Residence
Built in 2003
10,018.8 Square Feet Lot
$285,800 Zestimate®
$--/sqft
$1,936 Estimated rent
Home value
$285,800
$272,000 - $300,000
$1,936/mo
Zestimate® history
Loading...
Owner options
Explore your selling options
What's special
*In the heart of the Hampton Village lies a charming residence that seamlessly combines comfort and elegance. *With over 1500 square feet of living space, this home boasts 3 bedrooms and 2 full baths, providing ample room for both relaxation and functionality. *As you enter, a sense of warmth envelops you in the spacious great room, featuring a gas log fireplace and a cathedral ceiling that adds a touch of grandeur. *The open-concept design flows seamlessly into the eat-in kitchen, creating a perfect space for gatherings and culinary delights. *The second floor reveals a massive loft, offering versatile possibilities for a home office, play area, or additional living space. *The bedrooms are thoughtfully designed, providing cozy retreats for rest and rejuvenation. *Step outside onto the stamped concrete patio and into the partially fenced-in backyard, creating two different areas to enjoy with a serene waterview lot. *Updates are endless with a brand new roof, granite countertops, vinyl plank floors, updating lighting and plumbing fixtures and so much more. *The cul-de-sac location ensures tranquility, while the welcoming community of Hampton Village fosters a sense of belonging plus the YMCA is right around the corner. *The home's proximity to the Pufferbelly Trail adds a recreational element, inviting you to explore the outdoors at your leisure. *Situated close to shopping, schools, hospitals, and the interstate, this residence offers not only a beautiful living space but also the convenience of easy access to essential amenities. *Welcome to a home where every detail is a testament to a harmonious blend of style and functionality. *Don't miss out on this one!!
Zillow last checked: 8 hours ago
Listing updated: April 01, 2024 at 08:34am
Listed by:
Gregory H Brown Cell:260-602-5297,
CENTURY 21 Bradley Realty, Inc
Bought with:
Alia Natafgi
YCIN LLC
Source: IRMLS,MLS#: 202405654
Facts & features
Interior
Bedrooms & bathrooms
- Bedrooms: 3
- Bathrooms: 2
- Full bathrooms: 2
- Main level bedrooms: 3
Bedroom 1
- Level: Main
Bedroom 2
- Level: Main
Dining room
- Level: Main
- Area: 90
- Dimensions: 10 x 9
Kitchen
- Level: Main
- Area: 90
- Dimensions: 10 x 9
Living room
- Level: Main
- Area: 266
- Dimensions: 19 x 14
Heating
- Natural Gas, Forced Air
Cooling
- Central Air
Appliances
- Included: Disposal, Dishwasher, Microwave, Refrigerator, Washer, Dryer-Gas, Gas Oven, Gas Range, Gas Water Heater
- Laundry: Electric Dryer Hookup, Main Level
Features
- 1st Bdrm En Suite, Cathedral Ceiling(s), Ceiling Fan(s), Walk-In Closet(s), Countertops-Solid Surf, Eat-in Kitchen, Entrance Foyer, Pantry, Tub/Shower Combination, Main Level Bedroom Suite, Great Room
- Flooring: Carpet, Vinyl
- Doors: Six Panel Doors
- Windows: Window Treatments
- Has basement: No
- Number of fireplaces: 1
- Fireplace features: Gas Log
Interior area
- Total structure area: 1,549
- Total interior livable area: 1,549 sqft
- Finished area above ground: 1,549
- Finished area below ground: 0
Property
Parking
- Total spaces: 2
- Parking features: Attached, Garage Door Opener, Concrete
- Attached garage spaces: 2
- Has uncovered spaces: Yes
Features
- Levels: One and One Half
- Stories: 1
- Patio & porch: Covered
- Fencing: Picket,Vinyl
- Has view: Yes
- View description: Water
- Has water view: Yes
- Water view: Water
- Waterfront features: Assoc, Pond
Lot
- Size: 10,018 sqft
- Dimensions: 133X74.6
- Features: Cul-De-Sac, City/Town/Suburb, Near Walking Trail, Landscaped
Details
- Parcel number: 020702328014.000073
Construction
Type & style
- Home type: SingleFamily
- Architectural style: Contemporary
- Property subtype: Single Family Residence
Materials
- Brick, Vinyl Siding
- Foundation: Slab
- Roof: Dimensional Shingles
Condition
- New construction: No
- Year built: 2003
Utilities & green energy
- Gas: NIPSCO
- Sewer: City
- Water: City, Fort Wayne City Utilities
Community & neighborhood
Security
- Security features: Smoke Detector(s)
Community
- Community features: Sidewalks
Location
- Region: Fort Wayne
- Subdivision: Hampton Village
HOA & financial
HOA
- Has HOA: Yes
- HOA fee: $165 annually
Other
Other facts
- Listing terms: Cash,Conventional,FHA,VA Loan
Price history
| Date | Event | Price |
|---|---|---|
| 4/1/2024 | Sold | $275,000+2.8% |
Source: | ||
| 2/27/2024 | Pending sale | $267,500 |
Source: | ||
| 2/22/2024 | Listed for sale | $267,500+56.9% |
Source: | ||
| 7/15/2019 | Sold | $170,500+1.8% |
Source: | ||
| 5/25/2019 | Listed for sale | $167,500+34.1%$108/sqft |
Source: Coldwell Banker The Real Estate Group #201921142 Report a problem | ||
Public tax history
| Year | Property taxes | Tax assessment |
|---|---|---|
| 2024 | $2,628 +10.4% | $238,900 +3.3% |
| 2023 | $2,380 +16.4% | $231,300 +9.2% |
| 2022 | $2,045 +10.3% | $211,900 +15.4% |
Find assessor info on the county website
Neighborhood: Hampton Village
Nearby schools
GreatSchools rating
- 6/10Washington Center Elementary SchoolGrades: PK-5Distance: 1 mi
- 4/10Shawnee Middle SchoolGrades: 6-8Distance: 1.8 mi
- 3/10Northrop High SchoolGrades: 9-12Distance: 1.5 mi
Schools provided by the listing agent
- Elementary: Washington
- Middle: Shawnee
- High: Northrop
- District: Fort Wayne Community
Source: IRMLS. This data may not be complete. We recommend contacting the local school district to confirm school assignments for this home.
Get pre-qualified for a loan
At Zillow Home Loans, we can pre-qualify you in as little as 5 minutes with no impact to your credit score.An equal housing lender. NMLS #10287.
Sell with ease on Zillow
Get a Zillow Showcase℠ listing at no additional cost and you could sell for —faster.
$285,800
2% more+$5,716
With Zillow Showcase(estimated)$291,516
