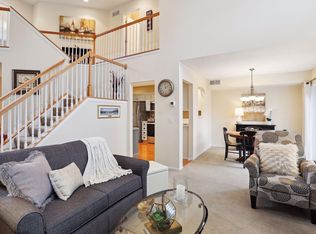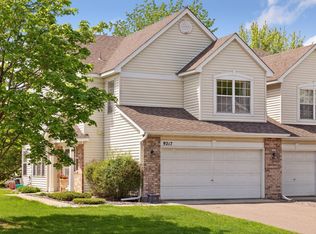Available for rent, this 2-bedroom, 3-bathroom townhome offers a comfortable living space in a quiet neighborhood. The home features plenty of natural light, a cozy fireplace, a private patio backing up to a wooded area, and an attached 2-car garage. Both the primary and guest bathrooms have been recently remodeled. Located just 5 minutes from Walmart and Target, and 10 minutes from Arbor Lakes for shopping and dining, this townhome is in a convenient spot with easy access to walking paths in a peaceful community. Rental Details: - Rent: $2,400/month - Tenant responsible for all utilities and internet - Lease term: Minimum 1 year, maximum 3 years - No smoking - No pets - Security deposit: One month's rent - Background check required Please contact me directly for a free application. If selected, you'll be asked to complete a $47 MySmartMove background and credit screening. Application Process: 1. Basic Application sent upon request 2. If application passed, a tour can be scheduled. 3. If still interested after tour, background check requested and paid by applicant
This property is off market, which means it's not currently listed for sale or rent on Zillow. This may be different from what's available on other websites or public sources.

