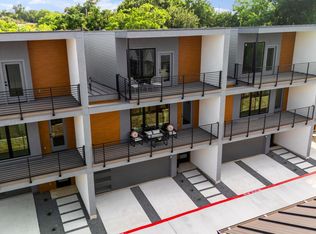9209 Kempler Dr Two Renovated Units, Endless Possibilities Welcome to 9209 Kempler Dr, a modern duplex in the heart of South Austin. Each side Unit A and Unit B offers 2 bedrooms, 2.5 bathrooms, and 1,010 sq ft of thoughtfully designed living space with open-concept layouts, fresh finishes, and updated kitchens and bathrooms. Both units feature tile and luxury vinyl plank flooring. Unit A includes a rare bonus: a fully finished, air-conditioned garage (not in square footage), ideal for a gym, studio, or office. Unit A also has keyless entry, smart thermostat, smart lighting, and washer/dryer in the garage. It also comes with an EV charger and a fruit-producing peach tree at the front door. Unit B mirrors the style and comfort of Unit A, making this a perfect setup for house hacking, multi-generational living, or shared living with friends or family. Use one unit for living and the other as a work-from-home or creative space. Whether you're looking for a flexible living space or a stylish home base in one of Austin's most desirable neighborhoods, 9209 Kempler Dr delivers.
Apartment for rent
$2,000/mo
9209 Kempler Dr #A, Austin, TX 78748
2beds
1,010sqft
Price may not include required fees and charges.
Multifamily
Available now
Cats, dogs OK
Central air, ceiling fan
In garage laundry
3 Parking spaces parking
-- Heating
What's special
Fresh finishesFully finished air-conditioned garageUpdated kitchensFruit-producing peach treeSmart thermostatSmart lightingKeyless entry
- 10 days
- on Zillow |
- -- |
- -- |
Travel times
Get serious about saving for a home
Consider a first-time homebuyer savings account designed to grow your down payment with up to a 6% match & 4.15% APY.
Facts & features
Interior
Bedrooms & bathrooms
- Bedrooms: 2
- Bathrooms: 3
- Full bathrooms: 2
- 1/2 bathrooms: 1
Cooling
- Central Air, Ceiling Fan
Appliances
- Included: Dishwasher, Disposal, Dryer, Refrigerator, Washer
- Laundry: In Garage, In Unit
Features
- 2 Primary Baths, Ceiling Fan(s), Interior Steps, Pantry, Smart Home, Smart Thermostat, Storage
- Flooring: Laminate, Tile
Interior area
- Total interior livable area: 1,010 sqft
Property
Parking
- Total spaces: 3
- Parking features: Driveway, Covered
- Details: Contact manager
Features
- Stories: 2
- Exterior features: Contact manager
Construction
Type & style
- Home type: MultiFamily
- Property subtype: MultiFamily
Condition
- Year built: 1984
Building
Management
- Pets allowed: Yes
Community & HOA
Location
- Region: Austin
Financial & listing details
- Lease term: 12 Months
Price history
| Date | Event | Price |
|---|---|---|
| 6/20/2025 | Listed for rent | $2,000+63.3%$2/sqft |
Source: Unlock MLS #4537622 | ||
| 11/20/2019 | Listing removed | $1,225$1/sqft |
Source: Evergreen Properties #1846158 | ||
| 10/24/2019 | Price change | $1,225-2%$1/sqft |
Source: Evergreen Properties #1846158 | ||
| 10/2/2019 | Listed for rent | $1,250+14.2%$1/sqft |
Source: Evergreen Properties #1846158 | ||
| 5/21/2018 | Sold | -- |
Source: Agent Provided | ||
Neighborhood: Cherry Creek
There are 2 available units in this apartment building
![[object Object]](https://photos.zillowstatic.com/fp/f7f438dbc9df36b2c504e4dea582ee44-p_i.jpg)
