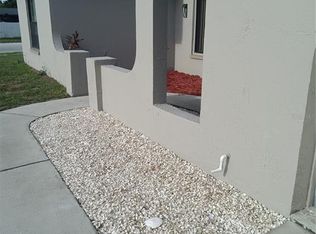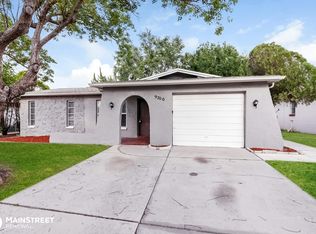Sold for $320,000
$320,000
9209 Barrington Ln, Port Richey, FL 34668
3beds
1,892sqft
Single Family Residence
Built in 1982
6,704 Square Feet Lot
$313,500 Zestimate®
$169/sqft
$2,620 Estimated rent
Home value
$313,500
$282,000 - $348,000
$2,620/mo
Zestimate® history
Loading...
Owner options
Explore your selling options
What's special
well-maintained 3 bedroom, walk-in closet 3 bath, 2 car garage, split floor plan. Dinette and formal dining, ample storage, 2 family rooms and enclosed swimming pool. close to shopping center and schools.. newer AC, roof, appliances and water heater.
Zillow last checked: 8 hours ago
Listing updated: June 09, 2025 at 06:53pm
Listing Provided by:
Gus Jadoun 727-457-9540,
ACE REALTY GROUP 727-494-7090
Bought with:
Blenda Sasco, 3449053
YANY REALTY LLC
Source: Stellar MLS,MLS#: W7874633 Originating MLS: West Pasco
Originating MLS: West Pasco

Facts & features
Interior
Bedrooms & bathrooms
- Bedrooms: 3
- Bathrooms: 3
- Full bathrooms: 3
Primary bedroom
- Features: Ceiling Fan(s), Kitchen Island, Single Vanity, Walk-In Closet(s)
- Level: First
- Area: 196 Square Feet
- Dimensions: 14x14
Bathroom 2
- Features: Ceiling Fan(s), Tub With Shower, Walk-In Closet(s)
- Level: First
- Area: 180 Square Feet
- Dimensions: 15x12
Bathroom 3
- Features: Ceiling Fan(s), Jack & Jill Bathroom, Built-in Closet
- Level: First
- Area: 143 Square Feet
- Dimensions: 13x11
Dinette
- Features: Built-In Shelving, Pantry, Built-in Closet
- Level: First
- Area: 108 Square Feet
- Dimensions: 12x9
Dining room
- Features: Window/Skylight in Bath, Built-in Closet
- Level: First
- Area: 120 Square Feet
- Dimensions: 10x12
Family room
- Features: No Closet
- Level: First
- Area: 176 Square Feet
- Dimensions: 16x11
Kitchen
- Features: Breakfast Bar, Pantry, Built-in Closet
- Level: First
Living room
- Features: No Closet
- Level: First
- Area: 255 Square Feet
- Dimensions: 17x15
Heating
- Electric
Cooling
- Central Air
Appliances
- Included: Dishwasher, Electric Water Heater, Microwave, Range, Refrigerator
- Laundry: In Garage
Features
- Attic Ventilator, Ceiling Fan(s), Eating Space In Kitchen, L Dining, Living Room/Dining Room Combo, Open Floorplan, Primary Bedroom Main Floor, Thermostat, Walk-In Closet(s)
- Flooring: Ceramic Tile, Laminate
- Doors: Outdoor Grill, Sliding Doors
- Windows: Shutters
- Has fireplace: No
Interior area
- Total structure area: 2,392
- Total interior livable area: 1,892 sqft
Property
Parking
- Total spaces: 2
- Parking features: Garage - Attached
- Attached garage spaces: 2
Features
- Levels: One
- Stories: 1
- Exterior features: Outdoor Grill, Private Mailbox, Rain Gutters
- Has private pool: Yes
- Pool features: In Ground
Lot
- Size: 6,704 sqft
Details
- Parcel number: 2325160090000008660
- Zoning: R3
- Special conditions: None
Construction
Type & style
- Home type: SingleFamily
- Property subtype: Single Family Residence
Materials
- Block
- Foundation: Slab
- Roof: Shingle
Condition
- New construction: No
- Year built: 1982
Utilities & green energy
- Sewer: Public Sewer
- Water: Public
- Utilities for property: Cable Connected, Electricity Connected, Public, Sewer Connected, Water Connected
Community & neighborhood
Senior living
- Senior community: Yes
Location
- Region: Port Richey
- Subdivision: THE LAKES
HOA & financial
HOA
- Has HOA: No
Other fees
- Pet fee: $0 monthly
Other financial information
- Total actual rent: 0
Other
Other facts
- Ownership: Fee Simple
- Road surface type: Asphalt
Price history
| Date | Event | Price |
|---|---|---|
| 5/20/2025 | Sold | $320,000+1.6%$169/sqft |
Source: | ||
| 4/22/2025 | Pending sale | $315,000$166/sqft |
Source: | ||
| 4/16/2025 | Listed for sale | $315,000+384.6%$166/sqft |
Source: | ||
| 4/15/2013 | Sold | $65,000-34.9%$34/sqft |
Source: Public Record Report a problem | ||
| 8/8/2012 | Listed for sale | $99,900+12.2%$53/sqft |
Source: Prudential Tropical Realty #W7523427 Report a problem | ||
Public tax history
| Year | Property taxes | Tax assessment |
|---|---|---|
| 2024 | $3,912 +7.1% | $296,047 +73.7% |
| 2023 | $3,653 +28.7% | $170,460 +10% |
| 2022 | $2,839 +15.3% | $154,970 +21% |
Find assessor info on the county website
Neighborhood: 34668
Nearby schools
GreatSchools rating
- 3/10Chasco Elementary SchoolGrades: PK-5Distance: 0.8 mi
- 3/10Chasco Middle SchoolGrades: 6-8Distance: 0.9 mi
- 2/10Fivay High SchoolGrades: 9-12Distance: 3.2 mi
Get a cash offer in 3 minutes
Find out how much your home could sell for in as little as 3 minutes with a no-obligation cash offer.
Estimated market value$313,500
Get a cash offer in 3 minutes
Find out how much your home could sell for in as little as 3 minutes with a no-obligation cash offer.
Estimated market value
$313,500

