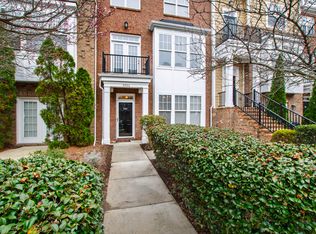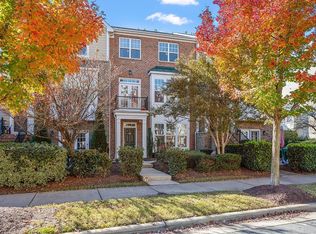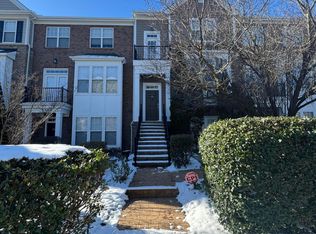Location, Location, Location and so much more! Luxury Brier Creek large town home, freshly painted and ready to move in. Beautiful hardwood floors, granite countertops, high quality water filtration system, 42" cabinets and OPEN FLOOR PLAN. Master down or Master Up - your choice. 4 bedrooms and 3.5 baths and 2187 sq, feet in the heart of Brier Creek. 2 Car Garage attached in back and a tree lined neighborhood. Convenient to everything in this highly desirable community in! Welcome Home.
This property is off market, which means it's not currently listed for sale or rent on Zillow. This may be different from what's available on other websites or public sources.


