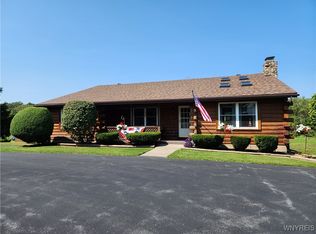Closed
$320,000
9208 Shepard Rd, Batavia, NY 14020
4beds
2,605sqft
Single Family Residence
Built in 1951
0.87 Acres Lot
$310,600 Zestimate®
$123/sqft
$2,797 Estimated rent
Home value
$310,600
$295,000 - $326,000
$2,797/mo
Zestimate® history
Loading...
Owner options
Explore your selling options
What's special
H073156
Beautifully updated split-level home on nearly an acre! This property features a brand-new kitchen with modern cabinets and appliances, updated flooring throughout, and a cozy living room with a new gas fireplace insert. The spacious family room includes a wood-burning fireplace and sliding glass doors that lead to a newly built back deck—perfect for entertaining. There are four bedrooms including a primary suite. Enjoy year-round comfort in the four-season sunroom, now equipped with all-new windows and a gas wall heater. A two-car attached garage includes a generator hook up.
Zillow last checked: 8 hours ago
Listing updated: February 18, 2026 at 09:18am
Listed by:
Michelle T Dills 585-314-7269,
Howard Hanna
Bought with:
Christopher J Suozzi, 10401381001
Yasses Realty Group LLC
Source: NYSAMLSs,MLS#: R1637711 Originating MLS: Rochester
Originating MLS: Rochester
Facts & features
Interior
Bedrooms & bathrooms
- Bedrooms: 4
- Bathrooms: 3
- Full bathrooms: 2
- 1/2 bathrooms: 1
- Main level bathrooms: 1
- Main level bedrooms: 1
Bedroom 1
- Level: Second
Bedroom 2
- Level: Second
Bedroom 3
- Level: Second
Bedroom 4
- Level: First
Basement
- Level: Basement
Dining room
- Level: First
Family room
- Level: First
Kitchen
- Level: First
Living room
- Level: First
Other
- Level: Basement
Other
- Level: Basement
Heating
- Gas, Hot Water
Cooling
- Central Air
Appliances
- Included: Dryer, Dishwasher, Gas Oven, Gas Range, Gas Water Heater, Refrigerator, Washer
- Laundry: In Basement
Features
- Cathedral Ceiling(s), Country Kitchen, Pull Down Attic Stairs, Sliding Glass Door(s), Solid Surface Counters, Natural Woodwork, Bath in Primary Bedroom
- Flooring: Hardwood, Laminate, Varies
- Doors: Sliding Doors
- Windows: Thermal Windows
- Basement: Partially Finished
- Attic: Pull Down Stairs
- Number of fireplaces: 1
Interior area
- Total structure area: 2,605
- Total interior livable area: 2,605 sqft
- Finished area below ground: 672
Property
Parking
- Total spaces: 2
- Parking features: Attached, Garage, Garage Door Opener
- Attached garage spaces: 2
Accessibility
- Accessibility features: Other
Features
- Levels: Two
- Stories: 2
- Patio & porch: Deck
- Exterior features: Blacktop Driveway, Deck
Lot
- Size: 0.87 Acres
- Dimensions: 217 x 175
- Features: Irregular Lot, Rural Lot
Details
- Parcel number: 1824000200000002016000
- Special conditions: Standard
Construction
Type & style
- Home type: SingleFamily
- Architectural style: Split Level
- Property subtype: Single Family Residence
Materials
- Brick, Vinyl Siding
- Foundation: Poured
Condition
- Resale
- Year built: 1951
Utilities & green energy
- Electric: Circuit Breakers
- Sewer: Septic Tank
- Water: Connected, Public
- Utilities for property: Cable Available, High Speed Internet Available, Water Connected
Community & neighborhood
Security
- Security features: Radon Mitigation System
Location
- Region: Batavia
Other
Other facts
- Listing terms: Cash,Conventional,FHA,VA Loan
Price history
| Date | Event | Price |
|---|---|---|
| 2/18/2026 | Sold | $320,000+0%$123/sqft |
Source: | ||
| 12/23/2025 | Pending sale | $319,900$123/sqft |
Source: | ||
| 11/20/2025 | Price change | $319,900-7.2%$123/sqft |
Source: | ||
| 9/12/2025 | Listed for sale | $344,900-1.4%$132/sqft |
Source: | ||
| 9/8/2025 | Listing removed | $349,900$134/sqft |
Source: | ||
Public tax history
| Year | Property taxes | Tax assessment |
|---|---|---|
| 2024 | -- | $332,700 +17.1% |
| 2023 | -- | $284,100 |
| 2022 | -- | $284,100 +11.2% |
Find assessor info on the county website
Neighborhood: 14020
Nearby schools
GreatSchools rating
- NAJackson SchoolGrades: PK-2Distance: 1.9 mi
- 6/10Batavia Middle SchoolGrades: 5-8Distance: 2.4 mi
- 4/10Batavia High SchoolGrades: 9-12Distance: 3.3 mi
Schools provided by the listing agent
- District: Batavia
Source: NYSAMLSs. This data may not be complete. We recommend contacting the local school district to confirm school assignments for this home.
