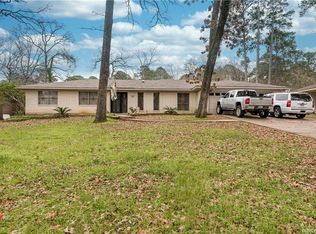Sold
Price Unknown
9208 Rhett Cir, Shreveport, LA 71118
5beds
3,518sqft
Single Family Residence
Built in 1976
0.42 Acres Lot
$338,600 Zestimate®
$--/sqft
$2,581 Estimated rent
Home value
$338,600
$318,000 - $359,000
$2,581/mo
Zestimate® history
Loading...
Owner options
Explore your selling options
What's special
.THIS WONDERFUL AND SPACIOUS HOME FEATURES 5 BEDROOMS AND 3 AND A HALF BATHS WITH A FORMAL LIVING, SEPARATE DINING ROOM, DEN LARGE KITCHEN WITH A HUGE WALK IN PANTRY. NEW CARPET IN THE LIVING AND DINING AREA AND FRESHLY PAINTED WALLS IN THE DEN. 2 BEDROOMS AND 2 BATHS ARE LOCATED DOWNSTAIRS. 3 BEDROOMS AND A FULL BATH ARE LOCATED UPSTAIRS. THE BACKYARD IS AN ENTERTAINING DREAM. THE COVERED PATIO AREA IS SPACIOUS WITH NEW CEILING FANS. THE AWESOME POOL WAS RECENTLY TOTALLY REDONE WITH NEW TILE AND GUNNITE ALONG WITH A NEW SALT WATER SYSTEM. THE BACK ALSO HOUSES A WORKSHOP WITH ELECTRICITY. THE HOME ALSO INCLUDES AN EMPTY LOT NEXT DOOR THAT MAKES THE PROPERTY AROUND .42 OF AN ACRE. IF YOU ARE LOOKING FOR A WELL MAINTAINED HOME WITH PLENTY OF ROOM, STORAGE AND LAND THIS ONE IS FOR YOU!
Zillow last checked: 8 hours ago
Listing updated: June 19, 2025 at 05:34pm
Listed by:
Denise Evans 0995683476 318-861-2461,
Coldwell Banker Apex, REALTORS 318-861-2461
Bought with:
Brooke Huff
East Bank Real Estate
Source: NTREIS,MLS#: 20287310
Facts & features
Interior
Bedrooms & bathrooms
- Bedrooms: 5
- Bathrooms: 4
- Full bathrooms: 3
- 1/2 bathrooms: 1
Primary bedroom
- Features: Walk-In Closet(s)
- Level: First
- Dimensions: 0 x 0
Primary bedroom
- Features: Garden Tub/Roman Tub, Walk-In Closet(s)
Bedroom
- Features: Walk-In Closet(s)
- Level: First
Bathroom
- Features: Built-in Features, Stone Counters
- Level: First
Kitchen
- Features: Breakfast Bar, Built-in Features, Eat-in Kitchen, Stone Counters, Walk-In Pantry
Living room
- Level: First
- Dimensions: 0 x 0
Utility room
- Features: Built-in Features, Closet, Utility Sink
- Level: First
Heating
- Central, Natural Gas
Cooling
- Electric
Appliances
- Included: Double Oven, Dishwasher, Electric Cooktop, Electric Oven, Disposal, Vented Exhaust Fan
Features
- Granite Counters, Paneling/Wainscoting
- Flooring: Carpet, Ceramic Tile, Tile
- Has basement: No
- Number of fireplaces: 1
- Fireplace features: Gas Starter, Masonry, Wood Burning
Interior area
- Total interior livable area: 3,518 sqft
Property
Parking
- Total spaces: 3
- Parking features: Additional Parking, Carport, Door-Single, Garage, Garage Door Opener
- Garage spaces: 2
- Carport spaces: 1
- Covered spaces: 3
Features
- Levels: Two
- Stories: 2
- Patio & porch: Covered
- Pool features: Fenced, Gunite, In Ground, Pool
Lot
- Size: 0.42 Acres
Details
- Parcel number: 161403017000300
Construction
Type & style
- Home type: SingleFamily
- Architectural style: Detached
- Property subtype: Single Family Residence
- Attached to another structure: Yes
Materials
- Brick
- Foundation: Slab
- Roof: Composition
Condition
- Year built: 1976
Utilities & green energy
- Sewer: Public Sewer
- Water: Public
- Utilities for property: Sewer Available, Water Available
Community & neighborhood
Location
- Region: Shreveport
- Subdivision: South Rdg Add
Price history
| Date | Event | Price |
|---|---|---|
| 6/20/2023 | Sold | -- |
Source: NTREIS #20287310 Report a problem | ||
| 5/31/2023 | Pending sale | $335,000$95/sqft |
Source: NTREIS #20287310 Report a problem | ||
| 5/20/2023 | Contingent | $335,000$95/sqft |
Source: NTREIS #20287310 Report a problem | ||
| 4/23/2023 | Price change | $335,000-1.5%$95/sqft |
Source: NTREIS #20287310 Report a problem | ||
| 3/24/2023 | Listed for sale | $340,000$97/sqft |
Source: NTREIS #20287310 Report a problem | ||
Public tax history
| Year | Property taxes | Tax assessment |
|---|---|---|
| 2024 | $3,130 +6.8% | $26,214 +6.9% |
| 2023 | $2,930 | $24,517 |
| 2022 | $2,930 +2.1% | $24,517 |
Find assessor info on the county website
Neighborhood: Hyde Park Brookwood, Southern Hills
Nearby schools
GreatSchools rating
- 6/10Southern Hills Elementary SchoolGrades: PK-5Distance: 0.3 mi
- 5/10Ridgewood Middle SchoolGrades: 6-8Distance: 0.5 mi
- 2/10Southwood High SchoolGrades: 9-12Distance: 2.1 mi
Schools provided by the listing agent
- Elementary: Caddo ISD Schools
- Middle: Caddo ISD Schools
- High: Caddo ISD Schools
- District: Caddo PSB
Source: NTREIS. This data may not be complete. We recommend contacting the local school district to confirm school assignments for this home.
Sell for more on Zillow
Get a Zillow Showcase℠ listing at no additional cost and you could sell for .
$338,600
2% more+$6,772
With Zillow Showcase(estimated)$345,372
