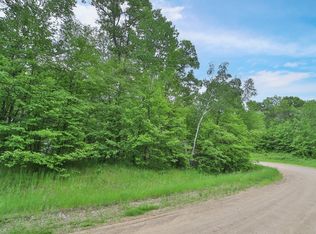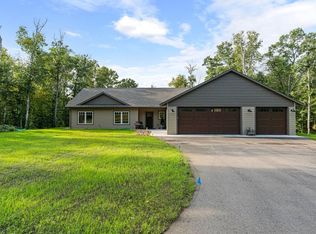Closed
$350,000
9208 Rabbit Dr, Breezy Pt, MN 56472
4beds
1,840sqft
Single Family Residence
Built in 2001
0.49 Acres Lot
$363,500 Zestimate®
$190/sqft
$3,335 Estimated rent
Home value
$363,500
$331,000 - $400,000
$3,335/mo
Zestimate® history
Loading...
Owner options
Explore your selling options
What's special
Welcome to your dream home! This beautifully maintained 4-bedroom, 2-level bi-level residence is perfectly situated just moments away from picturesque Pelican Lake, offering both tranquility and adventure right at your doorstep. As you enter, you’ll be greeted by a bright and airy living space, featuring large windows that flood the home with natural light. The well-appointed kitchen boasts modern appliances, ample counter space, and a cozy breakfast nook, ideal for morning coffee while enjoying views of the lush surroundings.
Retreat to the generously sized primary suite, the three additional bedrooms provide plenty of space for family, guests, or a home office. Each room is designed with comfort in mind, featuring ample closet space and large windows.
Step outside to your private backyard oasis, perfect for summer barbecues or peaceful evenings under the stars. The bi-level design offers a fantastic outdoor space for gardening, play, or simply unwinding after a long day.
This home is just a short stroll from the lake, where you can enjoy fishing, kayaking, or leisurely walks along the water. With nearby golf courses, restaurants, and shopping, you’ll have everything you need within reach.
Zillow last checked: 8 hours ago
Listing updated: June 13, 2025 at 04:43pm
Listed by:
Jackie Karlson 218-820-8447,
Positive Realty
Bought with:
Briana Williams
RE/MAX Advantage Plus
Source: NorthstarMLS as distributed by MLS GRID,MLS#: 6677312
Facts & features
Interior
Bedrooms & bathrooms
- Bedrooms: 4
- Bathrooms: 2
- Full bathrooms: 2
Bedroom 1
- Level: Upper
- Area: 132 Square Feet
- Dimensions: 12x11
Bedroom 2
- Level: Upper
- Area: 117 Square Feet
- Dimensions: 13x9
Bedroom 3
- Level: Lower
- Area: 132 Square Feet
- Dimensions: 12x11
Bedroom 4
- Level: Lower
- Area: 117 Square Feet
- Dimensions: 13x9
Dining room
- Level: Upper
- Area: 100 Square Feet
- Dimensions: 10x10
Kitchen
- Level: Upper
- Area: 99 Square Feet
- Dimensions: 11x9
Laundry
- Level: Lower
- Area: 96 Square Feet
- Dimensions: 12x8
Living room
- Level: Upper
- Area: 182 Square Feet
- Dimensions: 13x14
Recreation room
- Level: Lower
- Area: 286 Square Feet
- Dimensions: 26x11
Heating
- Forced Air
Cooling
- Central Air
Features
- Basement: Egress Window(s),Finished,Walk-Out Access
- Has fireplace: No
Interior area
- Total structure area: 1,840
- Total interior livable area: 1,840 sqft
- Finished area above ground: 920
- Finished area below ground: 910
Property
Parking
- Total spaces: 3
- Parking features: Attached, Garage, Guest
- Attached garage spaces: 3
Accessibility
- Accessibility features: None
Features
- Levels: Multi/Split
- Patio & porch: Deck
- Pool features: None
Lot
- Size: 0.49 Acres
- Dimensions: 129 x 145 x 134 x 183
Details
- Additional structures: Storage Shed
- Foundation area: 920
- Additional parcels included: 10161492
- Parcel number: 10161491
- Zoning description: Residential-Single Family
Construction
Type & style
- Home type: SingleFamily
- Property subtype: Single Family Residence
Materials
- Brick/Stone, Vinyl Siding
- Roof: Age 8 Years or Less
Condition
- Age of Property: 24
- New construction: No
- Year built: 2001
Utilities & green energy
- Gas: Propane
- Sewer: Septic System Compliant - Yes, Tank with Drainage Field
- Water: Submersible - 4 Inch, Well
Community & neighborhood
Location
- Region: Breezy Pt
- Subdivision: Fourteenth Add Breezy Point Estate
HOA & financial
HOA
- Has HOA: No
Price history
| Date | Event | Price |
|---|---|---|
| 6/13/2025 | Sold | $350,000+7.7%$190/sqft |
Source: | ||
| 4/19/2025 | Pending sale | $325,000$177/sqft |
Source: | ||
| 4/18/2025 | Listed for sale | $325,000-1.5%$177/sqft |
Source: | ||
| 4/29/2024 | Listing removed | -- |
Source: | ||
| 4/2/2024 | Price change | $329,900-2.9%$179/sqft |
Source: | ||
Public tax history
| Year | Property taxes | Tax assessment |
|---|---|---|
| 2024 | $50 +92.3% | $5,800 -15.9% |
| 2023 | $26 -61.8% | $6,900 +102.9% |
| 2022 | $68 +9.7% | $3,400 -50.7% |
Find assessor info on the county website
Neighborhood: 56472
Nearby schools
GreatSchools rating
- 8/10Eagle View Elementary SchoolGrades: PK-4Distance: 2.6 mi
- 6/10Pequot Lakes Middle SchoolGrades: 5-8Distance: 5.1 mi
- 8/10Pequot Lakes Senior High SchoolGrades: 9-12Distance: 5.1 mi

Get pre-qualified for a loan
At Zillow Home Loans, we can pre-qualify you in as little as 5 minutes with no impact to your credit score.An equal housing lender. NMLS #10287.

