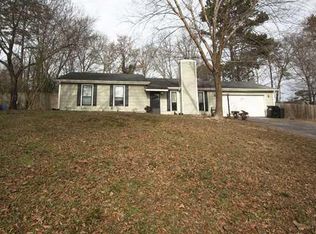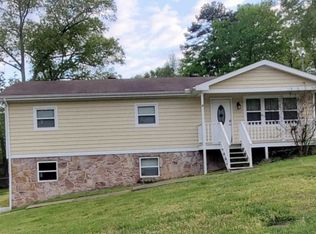Sold for $268,000
$268,000
9208 Musca Ln, Harrison, TN 37341
3beds
1,360sqft
Single Family Residence
Built in 1977
7,840.8 Square Feet Lot
$272,100 Zestimate®
$197/sqft
$1,936 Estimated rent
Home value
$272,100
Estimated sales range
Not available
$1,936/mo
Zestimate® history
Loading...
Owner options
Explore your selling options
What's special
One Level Living in a Cul-de-sac. That's right! Could this be what you've been looking for? Charming Home features 3 Bedrooms and 2 Full Bathrooms, a dream Living with stone Fireplace & exposed wooden ceiling beams. There is a Bonus space that could be used as an office space, workout room or second Living Room. The Sellers have recently given the entire house a fresh coat of interior paint, new LVP in the kitchen, Living Room and the Bonus space & new wooden posts have been added to the front porch. The Back Yard is level, fenced and private with 2 Large Patios. Schedule a Tour!
Zillow last checked: 8 hours ago
Listing updated: June 11, 2025 at 05:20am
Listed by:
Vivian Powell 423-580-2458,
Zach Taylor - Chattanooga
Bought with:
Alexandra Theis, 343334
Keller Williams Realty
Source: Greater Chattanooga Realtors,MLS#: 1510765
Facts & features
Interior
Bedrooms & bathrooms
- Bedrooms: 3
- Bathrooms: 2
- Full bathrooms: 2
Primary bedroom
- Level: First
Bedroom
- Level: First
Bedroom
- Level: First
Primary bathroom
- Level: First
Bathroom
- Level: First
Bonus room
- Level: First
Kitchen
- Level: First
Living room
- Level: First
Heating
- Central, Electric
Cooling
- Central Air, Electric
Appliances
- Included: Electric Range, Refrigerator
- Laundry: Laundry Closet
Features
- Beamed Ceilings, Eat-in Kitchen
- Flooring: Luxury Vinyl
- Windows: Vinyl Frames
- Has basement: No
- Has fireplace: Yes
- Fireplace features: Living Room
Interior area
- Total structure area: 1,360
- Total interior livable area: 1,360 sqft
- Finished area above ground: 1,360
- Finished area below ground: 0
Property
Parking
- Total spaces: 1
- Parking features: Concrete, Driveway, Garage, Garage Door Opener, Garage Faces Front
- Garage spaces: 1
Features
- Levels: One
- Stories: 1
- Patio & porch: Front Porch
- Exterior features: Private Yard
Lot
- Size: 7,840 sqft
- Dimensions: 51.66 x 148.05
- Features: Back Yard, Level
Details
- Parcel number: 085e B 029
- Special conditions: Standard
Construction
Type & style
- Home type: SingleFamily
- Architectural style: Ranch
- Property subtype: Single Family Residence
Materials
- Vinyl Siding
- Foundation: Block
- Roof: Asphalt,Shingle
Condition
- New construction: No
- Year built: 1977
Utilities & green energy
- Sewer: Septic Tank
- Water: Public
- Utilities for property: Electricity Connected, Water Connected
Community & neighborhood
Community
- Community features: None
Location
- Region: Harrison
- Subdivision: None
Other
Other facts
- Listing terms: Cash,Conventional,FHA,USDA Loan,VA Loan
- Road surface type: Asphalt
Price history
| Date | Event | Price |
|---|---|---|
| 6/10/2025 | Sold | $268,000$197/sqft |
Source: Greater Chattanooga Realtors #1510765 Report a problem | ||
| 5/12/2025 | Contingent | $268,000$197/sqft |
Source: Greater Chattanooga Realtors #1510765 Report a problem | ||
| 5/7/2025 | Listed for sale | $268,000$197/sqft |
Source: Greater Chattanooga Realtors #1510765 Report a problem | ||
| 4/24/2025 | Contingent | $268,000$197/sqft |
Source: Greater Chattanooga Realtors #1510765 Report a problem | ||
| 4/22/2025 | Price change | $268,000-2.5%$197/sqft |
Source: Greater Chattanooga Realtors #1510765 Report a problem | ||
Public tax history
| Year | Property taxes | Tax assessment |
|---|---|---|
| 2024 | $878 | $38,825 |
| 2023 | $878 | $38,825 |
| 2022 | $878 +1% | $38,825 |
Find assessor info on the county website
Neighborhood: 37341
Nearby schools
GreatSchools rating
- 4/10Snow Hill Elementary SchoolGrades: PK-5Distance: 1 mi
- 5/10Brown Middle SchoolGrades: 6-8Distance: 7.3 mi
- 3/10Central High SchoolGrades: 9-12Distance: 7.2 mi
Schools provided by the listing agent
- Elementary: Harrison Elementary
- Middle: Brown Middle
- High: Central High School
Source: Greater Chattanooga Realtors. This data may not be complete. We recommend contacting the local school district to confirm school assignments for this home.
Get a cash offer in 3 minutes
Find out how much your home could sell for in as little as 3 minutes with a no-obligation cash offer.
Estimated market value$272,100
Get a cash offer in 3 minutes
Find out how much your home could sell for in as little as 3 minutes with a no-obligation cash offer.
Estimated market value
$272,100

