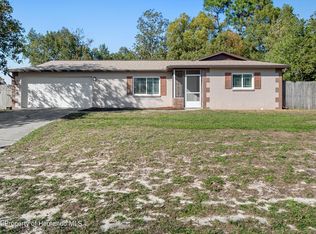The living is easy in this impressive, generously proportioned contemporary residence with a pool. The floor plan encompasses three spacious bedrooms with plenty of room for study, sleep and storage, three beautiful bathrooms, and a sleek and stylish kitchen that flows through to the dining room and private rear patio. The master bedroom, complete with walk-in ensuite, ensures parents have a private space where they can enjoy the view. Perfect for a family or as a holiday retreat, this home is ideally positioned to enjoy the proximity to beaches, cafes and restaurants, shopping centre, and a selection of premier schools. Short drive to the suncoast expressway. Roof, AC/HVAC, water softner were replaced in 2016. The pool was redone with a Diamond brite finish in 2015.
This property is off market, which means it's not currently listed for sale or rent on Zillow. This may be different from what's available on other websites or public sources.
