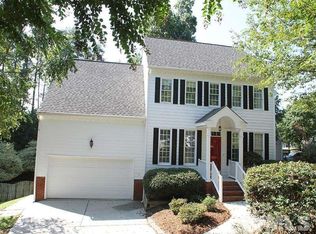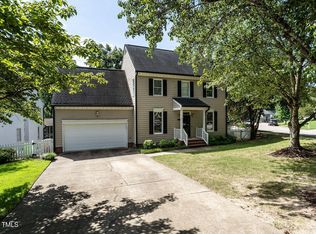Sold for $534,900 on 12/19/23
$534,900
9208 Dakins Ct, Raleigh, NC 27615
4beds
2,016sqft
Single Family Residence, Residential
Built in 1996
10,454.4 Square Feet Lot
$521,200 Zestimate®
$265/sqft
$2,450 Estimated rent
Home value
$521,200
$495,000 - $547,000
$2,450/mo
Zestimate® history
Loading...
Owner options
Explore your selling options
What's special
Beautiful transitional home, open floor plan, modern style in Durant Trace. Hardwoods throughout. Spacious kitchen with quartz countertops, sleek cabinetry, stainless steel appliances, wine fridge. Master bath renovated with heated floor and 2nd full bath remodel! Private backyard with direct access to greenway! The attention to detail makes this home a must see.
Zillow last checked: 8 hours ago
Listing updated: October 27, 2025 at 11:58pm
Listed by:
Stephanie Smith 910-518-9280,
Select Premium Properties Inc.
Bought with:
Hayley Walston, 317000
RE/MAX United
Source: Doorify MLS,MLS#: 2541382
Facts & features
Interior
Bedrooms & bathrooms
- Bedrooms: 4
- Bathrooms: 3
- Full bathrooms: 2
- 1/2 bathrooms: 1
Heating
- Electric, Forced Air, Gas Pack, Heat Pump, Natural Gas
Cooling
- Central Air, Heat Pump
Appliances
- Included: Dishwasher, Dryer, Electric Water Heater, Gas Cooktop, Range Hood, Self Cleaning Oven
- Laundry: Main Level
Features
- Ceiling Fan(s), Eat-in Kitchen, High Ceilings, Quartz Counters, Room Over Garage, Walk-In Closet(s)
- Flooring: Cork, Laminate, Tile
- Windows: Insulated Windows
- Basement: Crawl Space
- Number of fireplaces: 1
- Fireplace features: Family Room, Gas Log
Interior area
- Total structure area: 2,016
- Total interior livable area: 2,016 sqft
- Finished area above ground: 2,016
- Finished area below ground: 0
Property
Parking
- Total spaces: 2
- Parking features: Concrete, Driveway, Garage, Garage Door Opener, On Street
- Garage spaces: 2
Features
- Levels: Two
- Stories: 2
- Exterior features: Fenced Yard
- Fencing: Privacy
- Has view: Yes
Lot
- Size: 10,454 sqft
- Dimensions: 32 x 128 x 137 x 158
- Features: Cul-De-Sac
Details
- Parcel number: 1728132753
- Zoning: R-4
Construction
Type & style
- Home type: SingleFamily
- Architectural style: Contemporary
- Property subtype: Single Family Residence, Residential
Materials
- Masonite
- Foundation: Brick/Mortar
Condition
- New construction: No
- Year built: 1996
Utilities & green energy
- Sewer: Public Sewer
- Water: Public
- Utilities for property: Cable Available
Community & neighborhood
Location
- Region: Raleigh
- Subdivision: Durant Trace
HOA & financial
HOA
- Has HOA: Yes
- HOA fee: $130 annually
- Amenities included: Trail(s)
- Services included: Cable TV, Sewer, Trash, Water
Price history
| Date | Event | Price |
|---|---|---|
| 12/19/2023 | Sold | $534,900$265/sqft |
Source: | ||
| 11/15/2023 | Pending sale | $534,900$265/sqft |
Source: | ||
| 11/9/2023 | Listed for sale | $534,900+72.5%$265/sqft |
Source: | ||
| 4/29/2016 | Sold | $310,000$154/sqft |
Source: | ||
| 3/8/2016 | Pending sale | $310,000$154/sqft |
Source: Select Premium Properties, Inc #2051845 Report a problem | ||
Public tax history
| Year | Property taxes | Tax assessment |
|---|---|---|
| 2025 | $4,021 +0.4% | $458,792 |
| 2024 | $4,005 +15.8% | $458,792 +45.4% |
| 2023 | $3,459 +7.6% | $315,506 |
Find assessor info on the county website
Neighborhood: North Raleigh
Nearby schools
GreatSchools rating
- 6/10Durant Road ElementaryGrades: PK-5Distance: 0.6 mi
- 5/10Durant Road MiddleGrades: 6-8Distance: 0.1 mi
- 6/10Millbrook HighGrades: 9-12Distance: 2.7 mi
Schools provided by the listing agent
- Elementary: Wake - Fox Road
- Middle: Wake - East Millbrook
- High: Wake - Millbrook
Source: Doorify MLS. This data may not be complete. We recommend contacting the local school district to confirm school assignments for this home.
Get a cash offer in 3 minutes
Find out how much your home could sell for in as little as 3 minutes with a no-obligation cash offer.
Estimated market value
$521,200
Get a cash offer in 3 minutes
Find out how much your home could sell for in as little as 3 minutes with a no-obligation cash offer.
Estimated market value
$521,200

