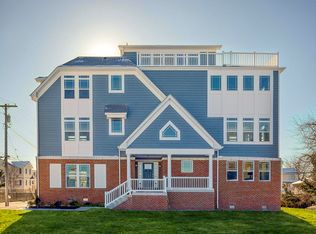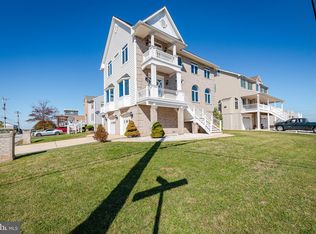Welcome to Millers Island! Nestled in the Peninsula on the Bay Side of the Chesapeake Bay this awe inspiring home boasts light filled interiors, and design inspired features throughout. This home boasts spectacular water views from three directions! The charming living and dining rooms featuring oversized sun-filled windows are perfect for entertaining. An amazing eat-in kitchen hosts a breakfast bar, stainless steel appliances, solid surface counters, a center island, ample cabinetry and a pantry. A spacious family room is adorned with a grand, stone-front fireplace. There are conveniently located main level powder and laundry rooms. Upstairs discover the primary s- uite adorned with a sitting area/reading nook, a walk-in closet, and a luxurious en-suite bath featuring double sinks, a spa-like soaking tub, and a separate shower. There are two additional upper level generously sized bedrooms and a second full bath. Also available on the upper level is an office or optional 4th bedroom ideal for todayâ"(tm)s lifestyle. Step outside and into the outdoor oasis including a pool surrounded by maintenance free decks and breathtaking views. Community Dock/Water Access Available! The lower level contains over 1,000 square feet of garage space providing a hook up for a future bathroom and plenty of storage space. You will love the proximity to waterfront dining, convenience to I-695, I-895, I-97, I-295 and I-95. Live the shore life right here in Baltimore County! Low cost flood insurance due to home being bult 14 ft above sea level. Home is covered by American Home Shield Warranty and seller will renew for home buyer, if they would like coverage.
This property is off market, which means it's not currently listed for sale or rent on Zillow. This may be different from what's available on other websites or public sources.

