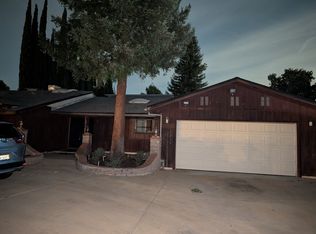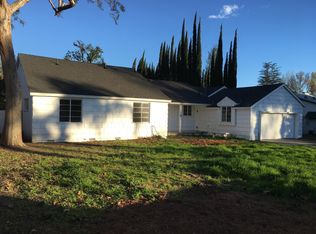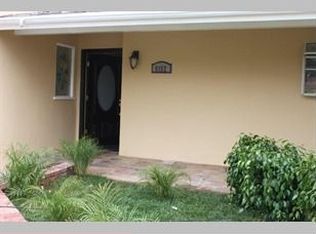Sold for $1,461,000 on 12/02/24
$1,461,000
9208 Balcom Ave, Northridge, CA 91325
6beds
2,369sqft
Residential, Single Family Residence
Built in 1953
0.38 Acres Lot
$1,413,400 Zestimate®
$617/sqft
$5,655 Estimated rent
Home value
$1,413,400
$1.27M - $1.57M
$5,655/mo
Zestimate® history
Loading...
Owner options
Explore your selling options
What's special
SOLD IN MULTIPLE OFFERS, WAY ABOVE ASKING! Don't miss out on this rare 6BR+5BA Northridge (Sherwood Forest adjacent) compound situated on a 16,500 ft (apx) lot. The amazing property is split into THREE SELF-CONTAINED UNITS, including a 3BR+3BA main house, a 2BR+1BA guest unit, and a studio+1BA w/kitchen. The ADUs (perfect for rentals to offset your mortgage, or use as an office, studio, or guest house), also have their own yard in back! As you approach the estate, you'll be greeted by a beautiful tree-lined street and a wall of majestic redwood trees. The main house features a spacious layout that opens up to a large backyard with multiple decks and entertainment areas. The retro kitchen offers granite countertops and a cafe-style sitting area with views of the redwoods. Other highlights of the property include a den with a fireplace, a great room, and a large master bedroom with two closets (one of them a humongous walk-in) and an en suite bathroom with dual sinks, a shower, and a separate Jacuzzi tub. Practical features include a new roof, copper plumbing, an oversized garage, a large storage unit, and convenient alley access with a covered RV/carport. The potential of this exceptional estate is limitless, and it's sure to be in high demand.
Zillow last checked: 8 hours ago
Listing updated: December 05, 2024 at 07:43am
Listed by:
Scott Nell DRE # 01358285 818-522-2862,
Equity Union 818-989-2000
Bought with:
Chayan Alavi, DRE # 01760177
Tourvia
Source: CLAW,MLS#: 24-453629
Facts & features
Interior
Bedrooms & bathrooms
- Bedrooms: 6
- Bathrooms: 5
- Full bathrooms: 4
- 3/4 bathrooms: 1
Heating
- Central
Cooling
- Central Air
Appliances
- Laundry: Laundry Room
Features
- Flooring: Wood, Carpet
- Number of fireplaces: 1
- Fireplace features: Living Room
Interior area
- Total structure area: 2,369
- Total interior livable area: 2,369 sqft
Property
Parking
- Total spaces: 10
- Parking features: Garage - 2 Car, Carport, Detached Carport, Attached, Circular Driveway, Gated, Garage Is Attached, RV Access/Parking, RV Covered, RV Gated, Covered, Deck, On Site, Guest, Oversized
- Attached garage spaces: 2
- Carport spaces: 4
- Covered spaces: 6
- Uncovered spaces: 4
Features
- Levels: One
- Stories: 1
- Pool features: None
- Spa features: None
- Has view: Yes
- View description: None
Lot
- Size: 0.38 Acres
- Dimensions: 88 x 186
Details
- Additional structures: Guest House, Accessory Bldgs, Shed(s), Detached Guest House
- Parcel number: 2766006011
- Zoning: LARA
- Special conditions: Standard
- Other equipment: None
Construction
Type & style
- Home type: SingleFamily
- Architectural style: Traditional
- Property subtype: Residential, Single Family Residence
Condition
- Year built: 1953
Community & neighborhood
Location
- Region: Northridge
Price history
| Date | Event | Price |
|---|---|---|
| 1/20/2025 | Listing removed | $1,750$1/sqft |
Source: Zillow Rentals | ||
| 1/6/2025 | Price change | $1,750-2.8%$1/sqft |
Source: Zillow Rentals | ||
| 12/30/2024 | Listed for rent | $1,800$1/sqft |
Source: Zillow Rentals | ||
| 12/2/2024 | Sold | $1,461,000+12.4%$617/sqft |
Source: | ||
| 10/29/2024 | Pending sale | $1,300,000$549/sqft |
Source: | ||
Public tax history
| Year | Property taxes | Tax assessment |
|---|---|---|
| 2025 | $17,941 +291.2% | $1,461,000 +330.9% |
| 2024 | $4,586 +1.8% | $339,037 +2% |
| 2023 | $4,506 +4.5% | $332,390 +2% |
Find assessor info on the county website
Neighborhood: Northridge
Nearby schools
GreatSchools rating
- 7/10Dearborn Elementary Charter SchoolGrades: K-5Distance: 0.8 mi
- 7/10Oliver Wendell Holmes Middle SchoolGrades: 6-8Distance: 1 mi
- 6/10Northridge Academy HighGrades: 9-12Distance: 0.6 mi
Get a cash offer in 3 minutes
Find out how much your home could sell for in as little as 3 minutes with a no-obligation cash offer.
Estimated market value
$1,413,400
Get a cash offer in 3 minutes
Find out how much your home could sell for in as little as 3 minutes with a no-obligation cash offer.
Estimated market value
$1,413,400


