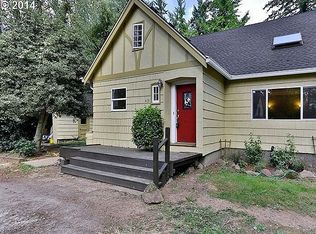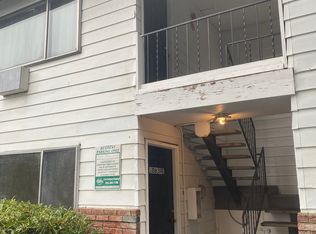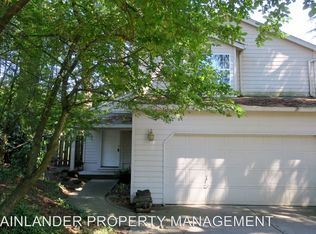Sold
$555,500
9207 SW Capitol Hwy, Portland, OR 97219
3beds
1,460sqft
Residential, Single Family Residence
Built in 1996
7,840.8 Square Feet Lot
$538,800 Zestimate®
$380/sqft
$2,822 Estimated rent
Home value
$538,800
$496,000 - $582,000
$2,822/mo
Zestimate® history
Loading...
Owner options
Explore your selling options
What's special
Discover this beautifully maintained 3-bedroom, 2-bathroom home nestled on a private road in the sought-after Garden Home area of Portland. This gem features a newer roof, HVAC, and AC unit, ensuring comfort and peace of mind. Step inside to find a spacious and inviting layout, perfect for both relaxing and entertaining. Each bedroom offers a cozy retreat, with the primary suite featuring an en-suite bathroom for added convenience. Outside, the landscaped backyard provides a serene oasis. The home's prime location offers easy access to nearby walking trails and I-5, blending the best of nature and urban convenience. Don't miss the opportunity to call this delightful property your new home! Home Energy Score 7.
Zillow last checked: 8 hours ago
Listing updated: September 25, 2024 at 05:35am
Listed by:
Bethany Marsh 503-707-7796,
Summa Real Estate Group
Bought with:
Tom Inglesby, 840400115
RE/MAX Equity Group
Source: RMLS (OR),MLS#: 24524015
Facts & features
Interior
Bedrooms & bathrooms
- Bedrooms: 3
- Bathrooms: 2
- Full bathrooms: 2
- Main level bathrooms: 2
Primary bedroom
- Features: Ceiling Fan, Double Closet, Ensuite, Wallto Wall Carpet
- Level: Main
- Area: 165
- Dimensions: 11 x 15
Bedroom 2
- Features: Closet, Wallto Wall Carpet
- Level: Main
- Area: 100
- Dimensions: 10 x 10
Bedroom 3
- Features: Closet, Wallto Wall Carpet
- Level: Main
- Area: 110
- Dimensions: 10 x 11
Dining room
- Level: Main
- Area: 110
- Dimensions: 11 x 10
Family room
- Features: Ceiling Fan
- Level: Main
- Area: 156
- Dimensions: 13 x 12
Kitchen
- Level: Main
- Area: 70
- Width: 7
Living room
- Features: Fireplace, Wallto Wall Carpet
- Level: Main
- Area: 156
- Dimensions: 12 x 13
Heating
- Forced Air, Fireplace(s)
Cooling
- Central Air
Appliances
- Included: Dishwasher, Disposal, Free-Standing Range, Free-Standing Refrigerator, Washer/Dryer, Gas Water Heater, Tank Water Heater
Features
- Ceiling Fan(s), High Ceilings, Solar Tube(s), Vaulted Ceiling(s), Closet, Double Closet, Pantry
- Flooring: Vinyl, Wall to Wall Carpet
- Windows: Double Pane Windows
- Basement: Crawl Space,Dirt Floor
- Number of fireplaces: 1
- Fireplace features: Gas
Interior area
- Total structure area: 1,460
- Total interior livable area: 1,460 sqft
Property
Parking
- Total spaces: 2
- Parking features: Driveway, Parking Pad, Attached
- Attached garage spaces: 2
- Has uncovered spaces: Yes
Accessibility
- Accessibility features: Garage On Main, Main Floor Bedroom Bath, One Level, Utility Room On Main, Walkin Shower, Accessibility
Features
- Levels: One
- Stories: 1
- Patio & porch: Deck
- Exterior features: Garden, Yard
- Fencing: Fenced
Lot
- Size: 7,840 sqft
- Features: Flag Lot, Level, On Busline, SqFt 7000 to 9999
Details
- Parcel number: R304918
Construction
Type & style
- Home type: SingleFamily
- Property subtype: Residential, Single Family Residence
Materials
- Lap Siding, T111 Siding
- Foundation: Concrete Perimeter
- Roof: Composition
Condition
- Resale
- New construction: No
- Year built: 1996
Utilities & green energy
- Gas: Gas
- Sewer: Public Sewer
- Water: Public
Community & neighborhood
Location
- Region: Portland
Other
Other facts
- Listing terms: Cash,Conventional,FHA,VA Loan
- Road surface type: Gravel
Price history
| Date | Event | Price |
|---|---|---|
| 9/24/2024 | Sold | $555,500+5.8%$380/sqft |
Source: | ||
| 8/16/2024 | Pending sale | $524,900$360/sqft |
Source: | ||
| 8/12/2024 | Listed for sale | $524,900+212.4%$360/sqft |
Source: | ||
| 12/19/1997 | Sold | $168,000$115/sqft |
Source: Public Record | ||
Public tax history
| Year | Property taxes | Tax assessment |
|---|---|---|
| 2025 | $7,147 +3.7% | $265,480 +3% |
| 2024 | $6,890 +4% | $257,750 +3% |
| 2023 | $6,625 +2.2% | $250,250 +3% |
Find assessor info on the county website
Neighborhood: Crestwood
Nearby schools
GreatSchools rating
- 9/10Capitol Hill Elementary SchoolGrades: K-5Distance: 1.2 mi
- 8/10Jackson Middle SchoolGrades: 6-8Distance: 0.7 mi
- 8/10Ida B. Wells-Barnett High SchoolGrades: 9-12Distance: 1.9 mi
Schools provided by the listing agent
- Elementary: Capitol Hill
- Middle: Jackson
- High: Ida B Wells
Source: RMLS (OR). This data may not be complete. We recommend contacting the local school district to confirm school assignments for this home.
Get a cash offer in 3 minutes
Find out how much your home could sell for in as little as 3 minutes with a no-obligation cash offer.
Estimated market value
$538,800
Get a cash offer in 3 minutes
Find out how much your home could sell for in as little as 3 minutes with a no-obligation cash offer.
Estimated market value
$538,800


