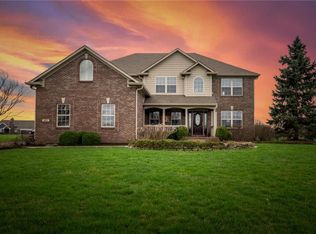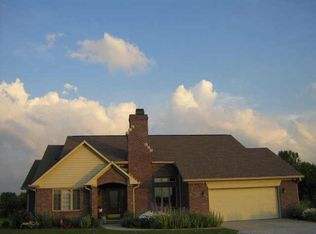Sold
$423,750
9207 E McGregor Rd, Indianapolis, IN 46259
3beds
1,916sqft
Residential, Single Family Residence
Built in 1998
1.41 Acres Lot
$423,500 Zestimate®
$221/sqft
$1,910 Estimated rent
Home value
$423,500
$394,000 - $453,000
$1,910/mo
Zestimate® history
Loading...
Owner options
Explore your selling options
What's special
This all brick ranch is located on 1.41 acres in Franklin Twp. Features a split floorplan with 3 Bedrooms a 2 full Baths, Spacious Great Room with brick fireplace (gas logs). Roomy Kitchen includes all stainless steel appliances. Breakfast Room as well as a formal Dining Room. Sun Room (3 season) with access from Primary Bedroom and Breakfast Room. Primary Bedroom has a large Bath with walk-in closet, separate shower and garden tub and 2 bowl vanity. Separate Laundry Room. Beautiful woodwork features crown molding and fluted jambs. Cathedral ceilings, raised ceilings and trayed ceilings throughout emphasize the quality of this home. Large 3 Car Garage with work space, storage and gas space heater for year round use. New HVAC system in 2024, Water softener 2024, Reverse osmosis system at kitchen sink 2024. Many new Andersen windows and kitchen door in 2021. Fully fenced backyard is just like a park. No HOA fees!
Zillow last checked: 8 hours ago
Listing updated: September 04, 2025 at 07:29am
Listing Provided by:
Tom Johnson 317-946-4431,
F.C. Tucker Company
Bought with:
James Linville
Carpenter, REALTORS®
Source: MIBOR as distributed by MLS GRID,MLS#: 22057984
Facts & features
Interior
Bedrooms & bathrooms
- Bedrooms: 3
- Bathrooms: 2
- Full bathrooms: 2
- Main level bathrooms: 2
- Main level bedrooms: 3
Primary bedroom
- Level: Main
- Area: 221 Square Feet
- Dimensions: 17x13
Bedroom 2
- Level: Main
- Area: 132 Square Feet
- Dimensions: 12x11
Bedroom 3
- Level: Main
- Area: 132 Square Feet
- Dimensions: 12x11
Breakfast room
- Level: Main
- Area: 99 Square Feet
- Dimensions: 9x11
Dining room
- Level: Main
- Area: 156 Square Feet
- Dimensions: 12x13
Great room
- Level: Main
- Area: 288 Square Feet
- Dimensions: 18x16
Kitchen
- Level: Main
- Area: 143 Square Feet
- Dimensions: 13x11
Laundry
- Level: Main
- Area: 45 Square Feet
- Dimensions: 9x5
Sun room
- Level: Main
- Area: 144 Square Feet
- Dimensions: 9x16
Heating
- Forced Air, Natural Gas
Cooling
- Central Air
Appliances
- Included: Dishwasher, Disposal, Gas Water Heater, MicroHood, Microwave, Gas Oven, Refrigerator, Water Purifier, Water Softener Owned
- Laundry: Laundry Room
Features
- Double Vanity, Cathedral Ceiling(s), High Ceilings, Tray Ceiling(s), Entrance Foyer, Ceiling Fan(s), Hardwood Floors, Pantry, Walk-In Closet(s)
- Flooring: Hardwood
- Has basement: No
- Number of fireplaces: 1
- Fireplace features: Gas Log, Great Room
Interior area
- Total structure area: 1,916
- Total interior livable area: 1,916 sqft
Property
Parking
- Total spaces: 3
- Parking features: Attached
- Attached garage spaces: 3
- Details: Garage Parking Other(Finished Garage, Garage Door Opener)
Features
- Levels: One
- Stories: 1
- Patio & porch: Covered, Glass Enclosed
- Fencing: Fenced,Chain Link,Full
Lot
- Size: 1.41 Acres
Details
- Parcel number: 491617121003000300
- Special conditions: Sales Disclosure Supplements
- Horse amenities: None
Construction
Type & style
- Home type: SingleFamily
- Architectural style: Traditional
- Property subtype: Residential, Single Family Residence
Materials
- Brick
- Foundation: Crawl Space
Condition
- New construction: No
- Year built: 1998
Utilities & green energy
- Sewer: Septic Tank
- Water: Well, Private
Community & neighborhood
Location
- Region: Indianapolis
- Subdivision: Retherford's Wildcat Run
Price history
| Date | Event | Price |
|---|---|---|
| 9/3/2025 | Sold | $423,750-0.3%$221/sqft |
Source: | ||
| 8/23/2025 | Pending sale | $425,000$222/sqft |
Source: | ||
| 8/22/2025 | Listed for sale | $425,000$222/sqft |
Source: | ||
Public tax history
| Year | Property taxes | Tax assessment |
|---|---|---|
| 2024 | $2,616 -0.3% | $251,900 -2.3% |
| 2023 | $2,623 +7.7% | $257,800 |
| 2022 | $2,437 +3.9% | $257,800 +8% |
Find assessor info on the county website
Neighborhood: South Franklin
Nearby schools
GreatSchools rating
- 6/10Lillie Idella Kitley Intermediate SchoolGrades: 4-6Distance: 0.9 mi
- 7/10Franklin Central Junior HighGrades: 7-8Distance: 1.8 mi
- 9/10Franklin Central High SchoolGrades: 9-12Distance: 1.4 mi
Schools provided by the listing agent
- Middle: Franklin Central Junior High
Source: MIBOR as distributed by MLS GRID. This data may not be complete. We recommend contacting the local school district to confirm school assignments for this home.
Get a cash offer in 3 minutes
Find out how much your home could sell for in as little as 3 minutes with a no-obligation cash offer.
Estimated market value
$423,500

