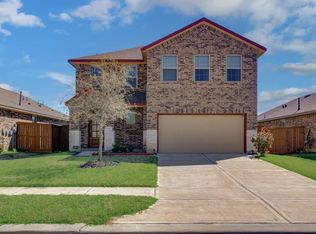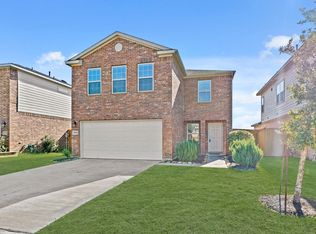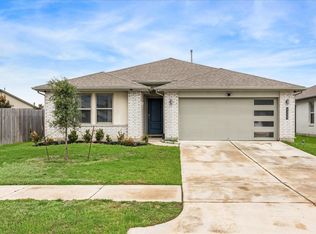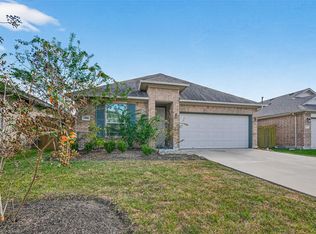Welcome to this 3 Bedroom, 2.5 bathrooms, and a 2-car garage nestled in the sought-after master-planned community of Sterling Lakes. Enjoy an open-concept living room that's great for both entertaining guest and relaxing at the end of the day. The gourmet island kitchen is a true highlight, featuring sleek granite countertops and plenty of prep space for all your culinary adventures. The home also boasts generously sized secondary bedrooms and a private primary suite with a spa-like bathroom, complete with a walk-in shower, dual sinks, and a large walk-in closet offering plenty of storage. The refrigerator, washer/dryer can stay with the home as well.
For sale
$290,000
9207 Coleridge Dr, Rosharon, TX 77583
3beds
2,033sqft
Est.:
Single Family Residence
Built in 2019
5,140.08 Square Feet Lot
$282,800 Zestimate®
$143/sqft
$63/mo HOA
What's special
Sleek granite countertopsLarge walk-in closetGourmet island kitchenDual sinksPrivate primary suiteSpa-like bathroomWalk-in shower
- 95 days |
- 171 |
- 11 |
Zillow last checked: 8 hours ago
Listing updated: February 05, 2026 at 07:34pm
Listed by:
Victoria Elam TREC #0743659 817-707-3975,
Realty Of America, LLC
Source: HAR,MLS#: 3610590
Tour with a local agent
Facts & features
Interior
Bedrooms & bathrooms
- Bedrooms: 3
- Bathrooms: 3
- Full bathrooms: 2
- 1/2 bathrooms: 1
Primary bathroom
- Features: Half Bath, Primary Bath: Double Sinks, Primary Bath: Tub/Shower Combo
Kitchen
- Features: Kitchen open to Family Room, Walk-in Pantry
Heating
- Natural Gas
Cooling
- Electric
Appliances
- Included: Disposal, Freestanding Oven, Gas Oven, Microwave, Gas Cooktop, Dishwasher
- Laundry: Electric Dryer Hookup, Washer Hookup
Features
- High Ceilings, All Bedrooms Up, Primary Bed - 2nd Floor, Sitting Area, Walk-In Closet(s)
- Flooring: Carpet, Laminate, Tile
Interior area
- Total structure area: 2,033
- Total interior livable area: 2,033 sqft
Property
Parking
- Total spaces: 2
- Parking features: Attached
- Attached garage spaces: 2
Features
- Stories: 2
- Fencing: Back Yard
Lot
- Size: 5,140.08 Square Feet
- Features: Back Yard, Subdivided, 0 Up To 1/4 Acre
Details
- Parcel number: 77911305015
Construction
Type & style
- Home type: SingleFamily
- Architectural style: Traditional
- Property subtype: Single Family Residence
Materials
- Brick
- Foundation: Slab
- Roof: Composition
Condition
- New construction: No
- Year built: 2019
Utilities & green energy
- Sewer: Public Sewer
- Water: Public, Water District
Community & HOA
Community
- Subdivision: Sterling Lks/Iowa Colony Sec 1
HOA
- Has HOA: Yes
- Amenities included: Basketball Court, Clubhouse, Dog Park, Fitness Center, Jogging Path, Park, Playground, Pool, Splash Pad, Sport Court
- HOA fee: $750 annually
Location
- Region: Rosharon
Financial & listing details
- Price per square foot: $143/sqft
- Tax assessed value: $296,410
- Annual tax amount: $9,560
- Date on market: 11/11/2025
- Listing terms: Cash,Conventional,FHA,VA Loan
- Ownership: Full Ownership
- Road surface type: Concrete, Curbs
Estimated market value
$282,800
$269,000 - $297,000
$2,210/mo
Price history
Price history
| Date | Event | Price |
|---|---|---|
| 10/2/2025 | Price change | $290,000+7.4%$143/sqft |
Source: | ||
| 9/22/2025 | Pending sale | $270,000$133/sqft |
Source: | ||
| 9/14/2025 | Price change | $270,000-6.9%$133/sqft |
Source: | ||
| 8/14/2025 | Price change | $290,000-3.3%$143/sqft |
Source: | ||
| 6/12/2025 | Price change | $300,000-4.8%$148/sqft |
Source: | ||
Public tax history
Public tax history
| Year | Property taxes | Tax assessment |
|---|---|---|
| 2025 | $5,332 -2.6% | $296,410 -2% |
| 2024 | $5,477 -1.3% | $302,430 |
| 2023 | $5,551 +9.3% | $302,430 +25.3% |
Find assessor info on the county website
BuyAbility℠ payment
Est. payment
$2,010/mo
Principal & interest
$1367
Property taxes
$478
Other costs
$165
Climate risks
Neighborhood: 77583
Nearby schools
GreatSchools rating
- 7/10Bel Nafegar Sanchez Elementary SchoolGrades: PK-5Distance: 0.6 mi
- 6/10Iowa Colony Junior High SchoolGrades: 6-8Distance: 12.4 mi
- 5/10Iowa Colony High SchoolGrades: 9-10Distance: 2.4 mi
Schools provided by the listing agent
- Elementary: Sanchez Elementary School (Alvin)
- Middle: Iowa Colony Junior High
- High: Iowa Colony High School
Source: HAR. This data may not be complete. We recommend contacting the local school district to confirm school assignments for this home.
- Loading
- Loading



