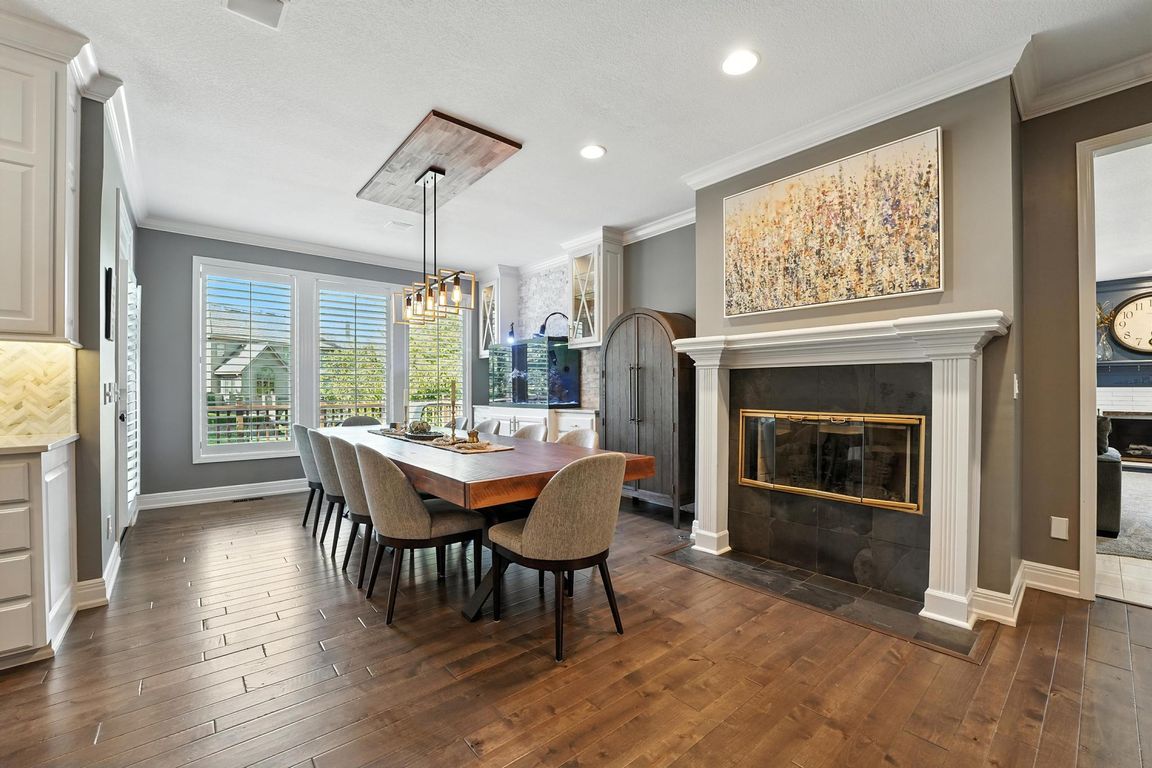
Active
$850,000
5beds
4,789sqft
9206 W 146th Pl, Overland Park, KS 66221
5beds
4,789sqft
Single family residence
Built in 1995
0.48 Acres
3 Attached garage spaces
$177 price/sqft
What's special
Welcome To 9206 W 146th Pl—A Stunning 2-Story Walkout On A Sprawling 20,905 Sq Ft Fenced Lot In The Heart Of Overland Park. This Exceptional Home Offers 4,789 Finished Sq Ft, Including 3,389 Sq Ft Above Grade & 1,400 Sq Ft In The Walkout Basement w/Designer Updates, Grand Architecture & Extraordinary ...
- 11 days
- on Zillow |
- 3,634 |
- 131 |
Likely to sell faster than
Source: HKMMLS as distributed by MLS GRID,MLS#: 2555548
Travel times
Kitchen (Main)
Breakfast Nook (Main)
Living Room (Main)
Dining Room (Main)
Office (Main)
Bathroom - Half (Main)
Laundry/Mud Room (Main)
Foyer (Main)
Primary Bedroom (2nd Floor)
Primary Bathroom (2nd Floor)
Primary Closet (2nd Floor)
Bedroom (N - 2nd Floor)
Bathroom - J & J for N & SE Bds(2nd Floor)
Bedroom (SE - 2nd Floor)
Bathroom - J & J for N & SE Bds(2nd Floor)
Bedroom (S - 2nd Floor)
Bathroom (2nd Floor)
Bedroom/Office (NW-Basement)
Rec Room (Basement)
Rec Room (Basement)
Bar (Basement)
Bathroom (Basement)
Exterior (Front/Side)
Exterior (Rear)
Aerial
Zillow last checked: 7 hours ago
Listing updated: 22 hours ago
Listing Provided by:
Peter Colpitts 913-498-9998,
ReeceNichols- Leawood Town Center
Source: HKMMLS as distributed by MLS GRID,MLS#: 2555548
Facts & features
Interior
Bedrooms & bathrooms
- Bedrooms: 5
- Bathrooms: 5
- Full bathrooms: 4
- 1/2 bathrooms: 1
Primary bedroom
- Features: All Carpet, Ceiling Fan(s), Fireplace
- Level: Second
- Area: 368 Square Feet
- Dimensions: 16 x 23
Bedroom 2
- Features: Walk-In Closet(s)
- Level: Second
- Area: 156 Square Feet
- Dimensions: 12 x 13
Bedroom 3
- Features: Carpet, Walk-In Closet(s)
- Level: Second
- Area: 132 Square Feet
- Dimensions: 12 x 11
Bedroom 4
- Features: Built-in Features
- Level: Second
- Area: 156 Square Feet
- Dimensions: 12 x 13
Bedroom 5
- Level: Basement
- Area: 304 Square Feet
- Dimensions: 16 x 19
Primary bathroom
- Features: Double Vanity, Granite Counters, Separate Shower And Tub, Walk-In Closet(s)
- Level: Second
- Area: 192 Square Feet
- Dimensions: 16 x 12
Breakfast room
- Level: First
- Area: 144 Square Feet
- Dimensions: 12 x 12
Dining room
- Features: Marble
- Level: First
- Area: 192 Square Feet
- Dimensions: 12 x 16
Kitchen
- Features: Fireplace, Quartz Counter
- Level: First
- Area: 256 Square Feet
- Dimensions: 16 x 16
Kitchen 2nd
- Level: Basement
- Area: 195 Square Feet
- Dimensions: 13 x 15
Laundry
- Features: Built-in Features, Quartz Counter
- Level: First
- Area: 65 Square Feet
- Dimensions: 13 x 5
Living room
- Features: Carpet, Fireplace, Wet Bar
- Level: First
- Area: 374 Square Feet
- Dimensions: 22 x 17
Office
- Features: Built-in Features, Carpet
- Level: First
- Area: 192 Square Feet
- Dimensions: 16 x 12
Other
- Features: Fireplace, Natural Stone Floor, Wet Bar
- Level: Basement
- Area: 66 Square Feet
- Dimensions: 22 x 3
Recreation room
- Features: Carpet, Natural Stone Floor
- Level: Basement
- Area: 276 Square Feet
- Dimensions: 23 x 12
Sitting room
- Level: Second
- Area: 144 Square Feet
- Dimensions: 9 x 16
Heating
- Forced Air
Cooling
- Electric
Appliances
- Included: Dishwasher, Disposal, Double Oven, Humidifier, Microwave, Refrigerator, Gas Range, Stainless Steel Appliance(s)
- Laundry: Main Level, Off The Kitchen
Features
- Ceiling Fan(s), Central Vacuum, Kitchen Island, Pantry, Vaulted Ceiling(s), Walk-In Closet(s), Wet Bar
- Flooring: Carpet, Wood
- Windows: Thermal Windows
- Basement: Finished,Full,Walk-Out Access
- Number of fireplaces: 4
- Fireplace features: Hearth Room, Living Room, Master Bedroom, Recreation Room
Interior area
- Total structure area: 4,789
- Total interior livable area: 4,789 sqft
- Finished area above ground: 3,389
- Finished area below ground: 1,400
Video & virtual tour
Property
Parking
- Total spaces: 3
- Parking features: Attached, Garage Door Opener, Garage Faces Side
- Attached garage spaces: 3
Features
- Patio & porch: Deck, Patio
- Spa features: Bath
- Fencing: Metal
Lot
- Size: 0.48 Acres
- Features: Corner Lot, Cul-De-Sac, Estate Lot
Details
- Parcel number: NP65880000 0042
Construction
Type & style
- Home type: SingleFamily
- Architectural style: Traditional
- Property subtype: Single Family Residence
Materials
- Stucco
- Roof: Composition
Condition
- Year built: 1995
Utilities & green energy
- Sewer: Public Sewer
- Water: Public
Community & HOA
Community
- Security: Fire Alarm
- Subdivision: Wellington Park Parkside
HOA
- Has HOA: Yes
- Amenities included: Clubhouse, Play Area, Pool, Tennis Court(s), Trail(s)
- Services included: Curbside Recycle, Trash
- HOA name: Welington Park HOA
Location
- Region: Overland Park
Financial & listing details
- Price per square foot: $177/sqft
- Tax assessed value: $827,700
- Annual tax amount: $9,880
- Date on market: 7/12/2025
- Listing terms: Cash,Conventional
- Exclusions: See Seller's Disclosure
- Ownership: Private