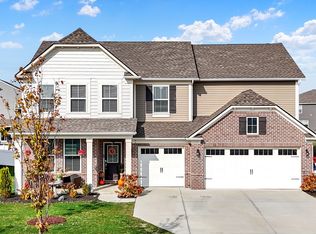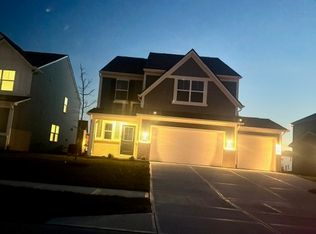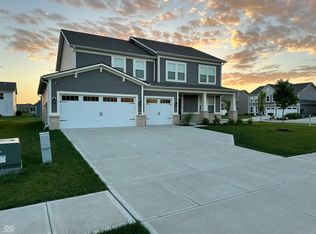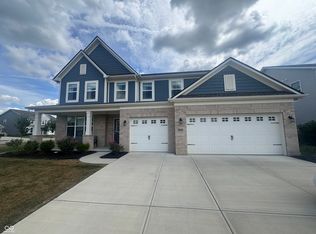Sold
$400,000
9206 Springbrook Dr, Pendleton, IN 46064
5beds
3,240sqft
Residential, Single Family Residence
Built in 2020
8,712 Square Feet Lot
$415,100 Zestimate®
$123/sqft
$2,701 Estimated rent
Home value
$415,100
$394,000 - $436,000
$2,701/mo
Zestimate® history
Loading...
Owner options
Explore your selling options
What's special
Why wait for new construction when you can purchase this gorgeous 5 bdrm family home (Oxford model) NOW! This home features main level open concept kitchen, dining and GR w/easy to maintain luxury vinyl flooring. Main level has a guest bdrm w/it's own private bath for guests. Home office can be used as formal DR. Kitchen with 42" cabinets, stunning quartz, gas range, pantry. Upstairs loft makes the perfect space for a 2nd family room. Conveniently located upper level laundry room with cabinets and folding table. Just a short walk to the community pool, club house and play ground. This home is just minutes from historic downtown Pendleton and interstate access for a quick commute to Indy. Get more home for your money in Madison County!
Zillow last checked: 8 hours ago
Listing updated: August 18, 2023 at 08:53am
Listing Provided by:
Heather Upton 317-572-5589,
Keller Williams Indy Metro NE,
Marissa Harris
Bought with:
Rachelle (Shelly) Hughes
Indy A-Team Realty
Source: MIBOR as distributed by MLS GRID,MLS#: 21928732
Facts & features
Interior
Bedrooms & bathrooms
- Bedrooms: 5
- Bathrooms: 4
- Full bathrooms: 3
- 1/2 bathrooms: 1
- Main level bathrooms: 2
- Main level bedrooms: 1
Primary bedroom
- Level: Upper
- Area: 288 Square Feet
- Dimensions: 18x16
Bedroom 2
- Level: Main
- Area: 192 Square Feet
- Dimensions: 16x12
Bedroom 3
- Level: Upper
- Area: 169 Square Feet
- Dimensions: 13x13
Bedroom 4
- Level: Upper
- Area: 168 Square Feet
- Dimensions: 14x12
Bedroom 5
- Level: Upper
- Area: 196 Square Feet
- Dimensions: 14x14
Other
- Features: Vinyl Plank
- Level: Main
- Area: 70 Square Feet
- Dimensions: 10x7
Dining room
- Features: Vinyl Plank
- Level: Main
- Area: 108 Square Feet
- Dimensions: 12x9
Great room
- Features: Vinyl Plank
- Level: Main
- Area: 380 Square Feet
- Dimensions: 20x19
Kitchen
- Features: Vinyl Plank
- Level: Main
- Area: 108 Square Feet
- Dimensions: 12x9
Loft
- Level: Upper
- Area: 208 Square Feet
- Dimensions: 16x13
Office
- Level: Main
- Area: 144 Square Feet
- Dimensions: 12x12
Heating
- Forced Air
Cooling
- Has cooling: Yes
Appliances
- Included: Dishwasher, Disposal, MicroHood, Gas Oven, Refrigerator
- Laundry: Upper Level
Features
- Bookcases, Kitchen Island, Pantry, Walk-In Closet(s)
- Windows: Wood Work Painted
- Has basement: No
- Number of fireplaces: 1
- Fireplace features: Gas Log, Great Room
Interior area
- Total structure area: 3,240
- Total interior livable area: 3,240 sqft
- Finished area below ground: 0
Property
Parking
- Total spaces: 3
- Parking features: Attached, Concrete, Garage Door Opener
- Attached garage spaces: 3
- Details: Garage Parking Other(Keyless Entry)
Features
- Levels: Two
- Stories: 2
- Patio & porch: Covered, Patio
Lot
- Size: 8,712 sqft
- Features: Rural - Subdivision
Details
- Parcel number: 481528401002009014
Construction
Type & style
- Home type: SingleFamily
- Property subtype: Residential, Single Family Residence
Materials
- Vinyl Siding
- Foundation: Slab
Condition
- New construction: No
- Year built: 2020
Utilities & green energy
- Water: Municipal/City
Community & neighborhood
Community
- Community features: Playground, Pool
Location
- Region: Pendleton
- Subdivision: Springbrook
HOA & financial
HOA
- Has HOA: Yes
- HOA fee: $400 annually
- Amenities included: Pool
- Services included: Entrance Common, ParkPlayground, Management, Snow Removal
- Association phone: 317-670-4492
Price history
| Date | Event | Price |
|---|---|---|
| 8/18/2023 | Sold | $400,000+0%$123/sqft |
Source: | ||
| 7/6/2023 | Pending sale | $399,900$123/sqft |
Source: | ||
| 6/30/2023 | Listed for sale | $399,900-4.8%$123/sqft |
Source: | ||
| 11/10/2022 | Listing removed | -- |
Source: | ||
| 10/14/2022 | Listed for sale | $419,900+32.1%$130/sqft |
Source: | ||
Public tax history
| Year | Property taxes | Tax assessment |
|---|---|---|
| 2024 | $3,511 +6.7% | $383,300 +9.2% |
| 2023 | $3,290 +7.4% | $351,100 +6.7% |
| 2022 | $3,062 +101290.7% | $329,000 +7.4% |
Find assessor info on the county website
Neighborhood: 46064
Nearby schools
GreatSchools rating
- 8/10Maple Ridge Elementary SchoolGrades: PK-6Distance: 2.6 mi
- 5/10Pendleton Heights Middle SchoolGrades: 7-8Distance: 6.4 mi
- 9/10Pendleton Heights High SchoolGrades: 9-12Distance: 6.1 mi
Get a cash offer in 3 minutes
Find out how much your home could sell for in as little as 3 minutes with a no-obligation cash offer.
Estimated market value
$415,100
Get a cash offer in 3 minutes
Find out how much your home could sell for in as little as 3 minutes with a no-obligation cash offer.
Estimated market value
$415,100



