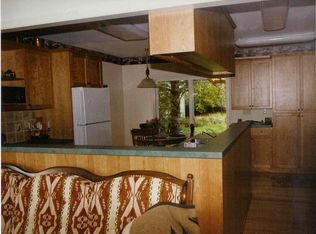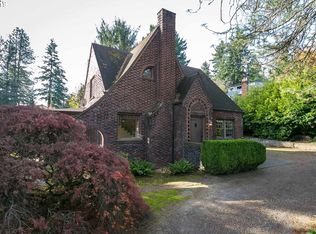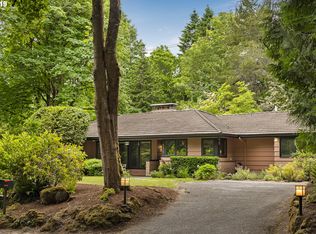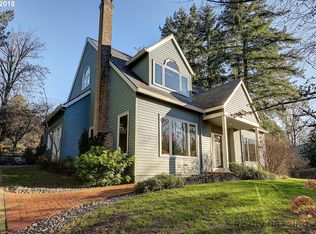Gorgeous SW Portland Craftsman gem in Collins View! Corner lot w/ garden & across street from 450+ acre park-like setting. High ceilings thru-out main floor, hardwoods, old world charm. 3 bedrooms with bonus area downstairs perfect for at-home office, playroom, or 4th bedroom. All appl. included! Updated roof, updated exterior paint. Detach garage perfect for potential future ADU. Incredible location near parks, Lewis and Clark, Tryon Creek state park & trails, schools, groceries, restaurants.
This property is off market, which means it's not currently listed for sale or rent on Zillow. This may be different from what's available on other websites or public sources.



