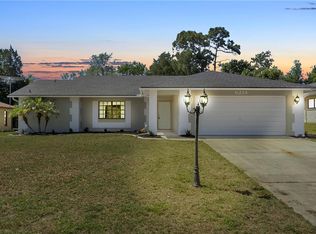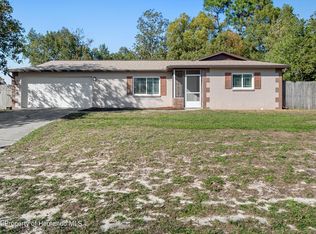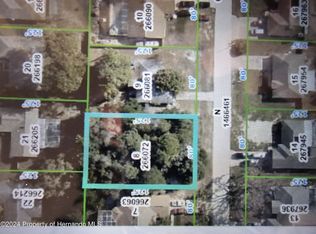Sold for $300,000 on 07/14/23
$300,000
9206 Geneva St, Spring Hill, FL 34608
3beds
1,874sqft
Single Family Residence
Built in 1986
10,000 Square Feet Lot
$293,900 Zestimate®
$160/sqft
$1,924 Estimated rent
Home value
$293,900
$279,000 - $309,000
$1,924/mo
Zestimate® history
Loading...
Owner options
Explore your selling options
What's special
COME and SEE this very spacious split plan home with no HOA or CDD fees. This 3-bedroom, 2-bathroom home is 1876 heated sq. ft. with a total of 2723 sq. ft. It features a living room with nook, formal dining room, family room, front open porch and covered lanai. The kitchen is situated in center of the home perfect for a large family and gatherings. In the nook, dining area and master bedroom there are sliding glass doors leading to large (12x20) lanai. Master Bedroom has it's own single sink vanity and a large walk-in closet. Master Bathroom has a linen closet, single vanity and a standing shower. Ceiling fans in all bedrooms, family room, nook and lanai. The 2-car garage has a stepladder to access attic and painted floors. Exterior of home has storm shutters in front and back areas. The backyard and sides are fenced and it has a (10x4) shed. Everything is nearby. 5-15 minutes from Publix, Cracker Barrel, Walmart, Home Depot, Lowes, Walgreens and hospitals. 15 minutes from Weeki Wachee Springs State Park. Airport is approximately just a 45 min drive. THIS HOME IS MOVE IN READY A GREAT INCOME PROPERTY!
Zillow last checked: 10 hours ago
Listing updated: July 14, 2023 at 10:32am
Listing Provided by:
Esmirna Castillo 813-220-5763,
KELLER WILLIAMS RLTY NEW TAMPA 813-994-4422
Bought with:
Krystle DeJesus, 3494220
EXP REALTY
Source: Stellar MLS,MLS#: T3449643 Originating MLS: Tampa
Originating MLS: Tampa

Facts & features
Interior
Bedrooms & bathrooms
- Bedrooms: 3
- Bathrooms: 2
- Full bathrooms: 2
Primary bedroom
- Features: Ceiling Fan(s), Makeup/Vanity Space, Walk-In Closet(s)
- Level: First
- Dimensions: 12x22
Bedroom 2
- Features: Ceiling Fan(s), Built-in Closet
- Level: First
- Dimensions: 12x12
Bedroom 3
- Features: Ceiling Fan(s), Built-in Closet
- Level: First
- Dimensions: 12x12
Primary bathroom
- Features: Shower No Tub, Single Vanity
- Level: First
- Dimensions: 6x12
Bathroom 2
- Features: Shower No Tub, Single Vanity
- Level: First
Balcony porch lanai
- Features: Ceiling Fan(s)
- Level: First
Dining room
- Level: First
- Dimensions: 11x11
Family room
- Features: Ceiling Fan(s)
- Level: First
- Dimensions: 14x16
Kitchen
- Level: First
Living room
- Level: First
- Dimensions: 18x21
Heating
- Central, Electric
Cooling
- Central Air
Appliances
- Included: Dishwasher, Electric Water Heater, Range, Range Hood, Refrigerator
- Laundry: Inside, Laundry Room
Features
- Attic Fan, Ceiling Fan(s), Thermostat, Vaulted Ceiling(s), Walk-In Closet(s)
- Flooring: Ceramic Tile
- Doors: Sliding Doors
- Windows: Blinds, Shades, Hurricane Shutters
- Has fireplace: No
Interior area
- Total structure area: 2,723
- Total interior livable area: 1,874 sqft
Property
Parking
- Total spaces: 2
- Parking features: Driveway, Garage Door Opener
- Attached garage spaces: 2
- Has uncovered spaces: Yes
Features
- Levels: One
- Stories: 1
- Patio & porch: Covered, Enclosed, Front Porch, Rear Porch
- Exterior features: Irrigation System, Rain Gutters
- Fencing: Fenced
Lot
- Size: 10,000 sqft
- Features: Gentle Sloping
Details
- Additional structures: Shed(s)
- Parcel number: R3232317507003930170
- Zoning: PDP(SF)
- Special conditions: None
Construction
Type & style
- Home type: SingleFamily
- Property subtype: Single Family Residence
Materials
- Block, Stucco
- Foundation: Slab
- Roof: Shingle
Condition
- New construction: No
- Year built: 1986
Utilities & green energy
- Sewer: Septic Tank
- Water: Public
- Utilities for property: BB/HS Internet Available, Cable Available, Electricity Available, Electricity Connected, Public, Water Available, Water Connected
Community & neighborhood
Location
- Region: Spring Hill
- Subdivision: SPRING HILL
HOA & financial
HOA
- Has HOA: No
Other fees
- Pet fee: $0 monthly
Other financial information
- Total actual rent: 0
Other
Other facts
- Listing terms: Cash,Conventional,FHA,VA Loan
- Ownership: Fee Simple
- Road surface type: Paved, Asphalt
Price history
| Date | Event | Price |
|---|---|---|
| 7/14/2023 | Sold | $300,000+0.8%$160/sqft |
Source: | ||
| 6/14/2023 | Pending sale | $297,500$159/sqft |
Source: | ||
| 6/10/2023 | Listed for sale | $297,500+344%$159/sqft |
Source: | ||
| 11/1/2021 | Listing removed | -- |
Source: Zillow Rental Manager | ||
| 10/20/2021 | Listed for rent | $1,900+40.7%$1/sqft |
Source: Zillow Rental Manager | ||
Public tax history
| Year | Property taxes | Tax assessment |
|---|---|---|
| 2024 | $680 -81.6% | $254,585 +48.5% |
| 2023 | $3,700 +7.2% | $171,493 +10% |
| 2022 | $3,451 +16% | $155,903 +10% |
Find assessor info on the county website
Neighborhood: 34608
Nearby schools
GreatSchools rating
- 6/10Suncoast Elementary SchoolGrades: PK-5Distance: 2.1 mi
- 4/10Fox Chapel Middle SchoolGrades: 6-8Distance: 4.2 mi
- 4/10Frank W. Springstead High SchoolGrades: 9-12Distance: 2.8 mi
Schools provided by the listing agent
- Elementary: Suncoast Elementary
- Middle: Fox Chapel Middle School
- High: Frank W Springstead
Source: Stellar MLS. This data may not be complete. We recommend contacting the local school district to confirm school assignments for this home.
Get a cash offer in 3 minutes
Find out how much your home could sell for in as little as 3 minutes with a no-obligation cash offer.
Estimated market value
$293,900
Get a cash offer in 3 minutes
Find out how much your home could sell for in as little as 3 minutes with a no-obligation cash offer.
Estimated market value
$293,900


