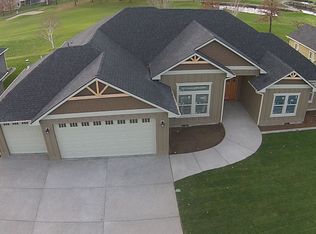Apple Tree Golf Course custom home with over 3200SF, open floor plan featuring 4 bedrooms, 3 baths, 1 half bath. Master suite, great room, gourmet kitchen with eating bar, formal dining room and powder room on main level. Three bedrooms, 2 full baths upstairs. One bedroom features built-in full size bunks and game room, with access to private upstairs deck. Quality finishes throughout: kitchen includes quartz countertops with generously sized granite topped island and new stainless steel appliances, bathrooms feature quartz countertops, all cupboard doors and drawers feature soft-close hinges/glides. Hardwood floors on main floor, carpet upstairs, tile in bathrooms and laundry room, plantation shutters throughout. Central vac system included. Home is situated on the 11th fairway, and has a park-like view of trees, ponds and greenery. Comfortable patio area allows a shady retreat to enjoy the outdoors. Upstairs deck has new fully-automated, remote controlled retractable awning. Backyard features attractive landscaping including a bocce ball court. Type: Single-Family Home Built: 2017 School Ratings & Info School District: West Valley Visit GreatSchools.org
This property is off market, which means it's not currently listed for sale or rent on Zillow. This may be different from what's available on other websites or public sources.

