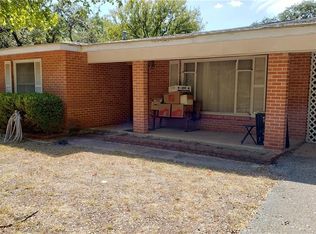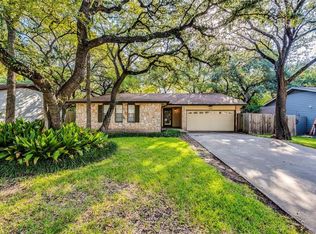Sold on 08/15/25
Price Unknown
9206 Chisholm Ln, Austin, TX 78748
3beds
1baths
1,430sqft
SingleFamily
Built in 1956
2 Acres Lot
$1,069,500 Zestimate®
$--/sqft
$3,938 Estimated rent
Home value
$1,069,500
$1.01M - $1.13M
$3,938/mo
Zestimate® history
Loading...
Owner options
Explore your selling options
What's special
QUALITY CUSTOM HOME ON 2 ACRES IN THE CITY OF AUSTIN!! TREES GALORE!!! MINUTES FROM IH 35 AND MANCHACA RD. FAMILY ESTATE HOME THAT HAS BEEN WELL MAINTAINED THROUGHOUT THE YEARS! ZONED DR FOR INVESORS THAT WANT TO REZONE!
Facts & features
Interior
Bedrooms & bathrooms
- Bedrooms: 3
- Bathrooms: 1
Heating
- Other
Cooling
- Central
Interior area
- Total interior livable area: 1,430 sqft
Property
Parking
- Parking features: Carport, Garage
Lot
- Size: 2 Acres
Details
- Parcel number: 344122
Construction
Type & style
- Home type: SingleFamily
Materials
- wood frame
- Foundation: Slab
- Roof: Composition
Condition
- Year built: 1956
Community & neighborhood
Location
- Region: Austin
Price history
| Date | Event | Price |
|---|---|---|
| 8/15/2025 | Sold | -- |
Source: Agent Provided | ||
| 7/16/2025 | Contingent | $1,175,000$822/sqft |
Source: | ||
| 5/16/2025 | Price change | $1,175,000-2.1%$822/sqft |
Source: | ||
| 4/4/2025 | Listed for sale | $1,200,000+346.1%$839/sqft |
Source: | ||
| 3/6/2012 | Listing removed | $269,000$188/sqft |
Source: Parrish & Associates, Realtors #5161556 | ||
Public tax history
| Year | Property taxes | Tax assessment |
|---|---|---|
| 2025 | -- | $853,601 -3.9% |
| 2024 | $8,659 +10.1% | $888,647 +7.8% |
| 2023 | $7,865 -28.4% | $824,348 +5.7% |
Find assessor info on the county website
Neighborhood: Dittmar-Slaughter
Nearby schools
GreatSchools rating
- 6/10Casey Elementary SchoolGrades: PK-5Distance: 0.2 mi
- 1/10Paredes Middle SchoolGrades: 6-8Distance: 0.8 mi
- 3/10Akins High SchoolGrades: 9-12Distance: 2 mi
Get a cash offer in 3 minutes
Find out how much your home could sell for in as little as 3 minutes with a no-obligation cash offer.
Estimated market value
$1,069,500
Get a cash offer in 3 minutes
Find out how much your home could sell for in as little as 3 minutes with a no-obligation cash offer.
Estimated market value
$1,069,500

