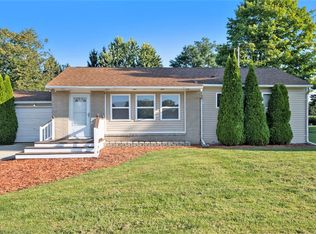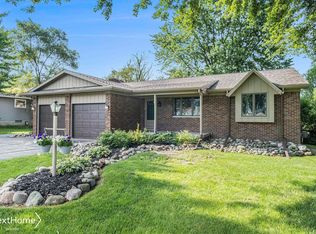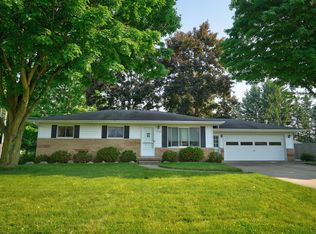Sold for $270,000
$270,000
9205 Potter Rd, Flushing, MI 48433
3beds
2,424sqft
Single Family Residence
Built in 1975
0.57 Acres Lot
$282,000 Zestimate®
$111/sqft
$2,392 Estimated rent
Home value
$282,000
$254,000 - $313,000
$2,392/mo
Zestimate® history
Loading...
Owner options
Explore your selling options
What's special
We lost our buyer. Beautiful home in the heart of Flushing! This home has everything you could ever want. Your own .57-acre oasis with a privacy fence, above ground swimming pool, garden area, shed, a covered deck, 2 car garage and a sunken living room. It has a walk-out finished basement, 2 fireplaces, a new roof in 2022 and new carpeting in the basement. Close to Seymour Elementary School. If you're just starting out or downsizing into something smaller this home is perfect for you and your family!
Zillow last checked: 8 hours ago
Listing updated: August 04, 2025 at 05:00am
Listed by:
Sandra Carnes 810-241-0523,
Red Fox Realty LLC
Bought with:
Cass Byrd, 6501457466
Real Estate by Tremaine
Source: Realcomp II,MLS#: 20250026300
Facts & features
Interior
Bedrooms & bathrooms
- Bedrooms: 3
- Bathrooms: 2
- Full bathrooms: 2
Heating
- Forced Air, Natural Gas
Appliances
- Included: Dishwasher, Disposal, Free Standing Gas Oven, Free Standing Refrigerator, Microwave
- Laundry: Gas Dryer Hookup
Features
- Basement: Full,Partially Finished,Walk Out Access
- Has fireplace: Yes
- Fireplace features: Gas
Interior area
- Total interior livable area: 2,424 sqft
- Finished area above ground: 1,388
- Finished area below ground: 1,036
Property
Parking
- Total spaces: 2
- Parking features: Two Car Garage, Attached
- Attached garage spaces: 2
Features
- Levels: One
- Stories: 1
- Entry location: GroundLevelwSteps
- Patio & porch: Deck, Porch
- Pool features: Above Ground
Lot
- Size: 0.57 Acres
- Dimensions: 100.00 x 250.00
Details
- Additional structures: Sheds
- Parcel number: 0403200018
- Special conditions: Short Sale No,Standard
- Other equipment: Dehumidifier
Construction
Type & style
- Home type: SingleFamily
- Architectural style: Ranch
- Property subtype: Single Family Residence
Materials
- Brick
- Foundation: Basement, Brick Mortar
- Roof: Asphalt
Condition
- New construction: No
- Year built: 1975
Utilities & green energy
- Sewer: Septic Tank
- Water: Public
- Utilities for property: Cable Available, Underground Utilities
Community & neighborhood
Location
- Region: Flushing
Other
Other facts
- Listing agreement: Exclusive Right To Sell
- Listing terms: Cash,Conventional,FHA,Usda Loan,Va Loan
Price history
| Date | Event | Price |
|---|---|---|
| 5/16/2025 | Sold | $270,000+3.9%$111/sqft |
Source: | ||
| 4/28/2025 | Pending sale | $259,900$107/sqft |
Source: | ||
| 4/26/2025 | Listed for sale | $259,900$107/sqft |
Source: | ||
| 4/20/2025 | Pending sale | $259,900$107/sqft |
Source: | ||
| 4/16/2025 | Listed for sale | $259,900+2.7%$107/sqft |
Source: | ||
Public tax history
| Year | Property taxes | Tax assessment |
|---|---|---|
| 2024 | $2,641 | $105,500 +4% |
| 2023 | -- | $101,400 +14.2% |
| 2022 | -- | $88,800 +11.6% |
Find assessor info on the county website
Neighborhood: 48433
Nearby schools
GreatSchools rating
- 8/10Seymour Elementary SchoolGrades: PK,1-6Distance: 0.3 mi
- 8/10Flushing High SchoolGrades: 8-12Distance: 2.2 mi
- NAFlushing Early Childhood CenterGrades: PK-KDistance: 1.5 mi
Get pre-qualified for a loan
At Zillow Home Loans, we can pre-qualify you in as little as 5 minutes with no impact to your credit score.An equal housing lender. NMLS #10287.
Sell for more on Zillow
Get a Zillow Showcase℠ listing at no additional cost and you could sell for .
$282,000
2% more+$5,640
With Zillow Showcase(estimated)$287,640


