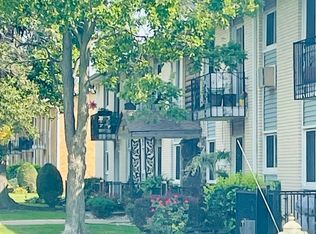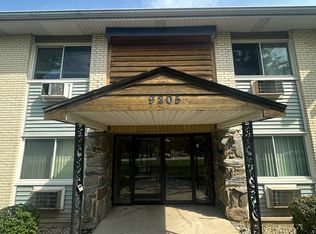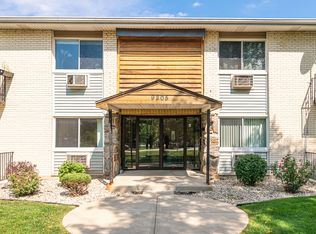Closed
$162,000
9205 Potter Rd APT 1C, Des Plaines, IL 60016
2beds
700sqft
Condominium, Single Family Residence
Built in 1974
-- sqft lot
$183,000 Zestimate®
$231/sqft
$1,568 Estimated rent
Home value
$183,000
$174,000 - $192,000
$1,568/mo
Zestimate® history
Loading...
Owner options
Explore your selling options
What's special
Gorgeous, updated 2 bed 1 bath condo w/low assessment that include heat, gas and water. New Paint! New Oven/range, new ceramic tile floor and new sink and faucet in the kitchen! Hardwood floor throughout. Spacious and bright living are w/balcony that has awesome open views! Excellent location! Close to everything! Nothing to do but move in!!
Zillow last checked: 8 hours ago
Listing updated: September 01, 2023 at 04:47pm
Listing courtesy of:
Mohan Sebastian 847-331-1123,
Achieve Real Estate Group Inc
Bought with:
Johnson Maliekkal, ABR
Realta Real Estate
Source: MRED as distributed by MLS GRID,MLS#: 11828706
Facts & features
Interior
Bedrooms & bathrooms
- Bedrooms: 2
- Bathrooms: 1
- Full bathrooms: 1
Primary bedroom
- Features: Flooring (Hardwood)
- Level: Main
- Area: 156 Square Feet
- Dimensions: 13X12
Bedroom 2
- Features: Flooring (Hardwood)
- Level: Main
- Area: 120 Square Feet
- Dimensions: 12X10
Dining room
- Features: Flooring (Hardwood)
- Level: Main
- Area: 64 Square Feet
- Dimensions: 08X08
Kitchen
- Features: Flooring (Ceramic Tile)
- Level: Main
- Area: 100 Square Feet
- Dimensions: 10X10
Living room
- Features: Flooring (Hardwood)
- Level: Main
- Area: 150 Square Feet
- Dimensions: 15X10
Heating
- Steam, Baseboard
Cooling
- Wall Unit(s)
Appliances
- Included: Range, Refrigerator
Features
- Basement: None
Interior area
- Total structure area: 0
- Total interior livable area: 700 sqft
Property
Parking
- Total spaces: 2
- Parking features: On Site
Accessibility
- Accessibility features: No Disability Access
Details
- Parcel number: 09151030161003
- Special conditions: None
Construction
Type & style
- Home type: Condo
- Property subtype: Condominium, Single Family Residence
Materials
- Vinyl Siding, Brick
Condition
- New construction: No
- Year built: 1974
Utilities & green energy
- Sewer: Public Sewer
- Water: Lake Michigan, Public
Community & neighborhood
Location
- Region: Des Plaines
HOA & financial
HOA
- Has HOA: Yes
- HOA fee: $262 monthly
- Services included: Heat, Water, Gas, Parking, Exterior Maintenance, Lawn Care, Scavenger, Snow Removal
Other
Other facts
- Listing terms: Conventional
- Ownership: Condo
Price history
| Date | Event | Price |
|---|---|---|
| 11/3/2025 | Listing removed | $185,000$264/sqft |
Source: | ||
| 9/5/2025 | Contingent | $185,000$264/sqft |
Source: | ||
| 9/4/2025 | Price change | $185,000+8.8%$264/sqft |
Source: | ||
| 8/30/2025 | Listed for sale | $170,000-5%$243/sqft |
Source: | ||
| 8/28/2025 | Listing removed | $179,000$256/sqft |
Source: | ||
Public tax history
Tax history is unavailable.
Neighborhood: 60016
Nearby schools
GreatSchools rating
- 6/10Apollo Elementary SchoolGrades: K-5Distance: 1.1 mi
- 8/10Gemini Middle SchoolGrades: 6-8Distance: 1.1 mi
- 8/10Maine East High SchoolGrades: 9-12Distance: 0.7 mi
Schools provided by the listing agent
- District: 63
Source: MRED as distributed by MLS GRID. This data may not be complete. We recommend contacting the local school district to confirm school assignments for this home.
Get a cash offer in 3 minutes
Find out how much your home could sell for in as little as 3 minutes with a no-obligation cash offer.
Estimated market value$183,000
Get a cash offer in 3 minutes
Find out how much your home could sell for in as little as 3 minutes with a no-obligation cash offer.
Estimated market value
$183,000


