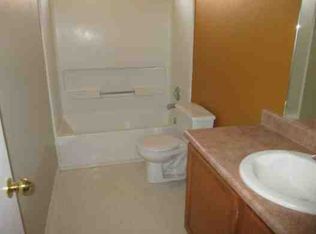This home blends comfort and function with thoughtful updates throughout. The kitchen features granite countertops, stainless steel appliances, and a window that frames peaceful views. Vaulted ceilings and a cozy gas fireplace make the living room feel instantly welcoming, while the owner's suite offers a quiet retreat with backyard access and mountain views. You'll also love the beautifully remodeled bathrooms and comfortable bedroom spaces. The finished garage includes a new insulated door, smart opener with camera, and built-in shelving, great for storage or hobbies. Unwind under the covered patio with views of mature trees and mountains in the distance, it's the perfect spot for morning coffee or a peaceful evening. Located just one block from Avalon Park.***
This property is off market, which means it's not currently listed for sale or rent on Zillow. This may be different from what's available on other websites or public sources.
