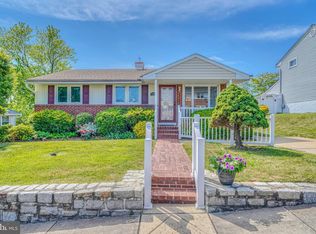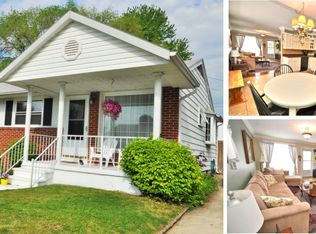This is a 1589 square foot, 2.0 bathroom, single family home. This home is located at 9204 Orbitan Rd, Baltimore, MD 21234.
This property is off market, which means it's not currently listed for sale or rent on Zillow. This may be different from what's available on other websites or public sources.

