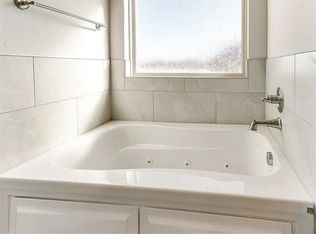Fully furnished executive rental in Yukon School District. This house has everything you could possibly want in a home, plus upgrades you wouldn't have even thought to ask for! This open floorplan is perfect for entertaining - the large living room is warm and inviting, with plenty of comfortable seating, an electric fireplace, built-in shelves and cabinets and tons of natural light. Walking through to the chef's kitchen, you'll love the oversized commercial refrigerator, large island with multi-stage water filtration system, gas stove, and walk-in pantry. Additional features in the main living area are a full butler's pantry with 2 minifridges, flex space being used as a study, a powder room with bidet, and a built-in coffee bar in the hallway. The primary suite will be your oasis to start and end the day, with a king sized Tempur-Pedic bed, direct access to the hot tub on the back patio, double vanities, 70 inch soaking tub, bidet, LARGE shower with "set it and forget it" controls (allowing you to turn it on already set at your perfect temperature), and a wired in towel warmer. Continuing into the walk-in closet there are two 100 pair shoe racks, window seat with storage built-in, two large built-in dressers and the large hanging mirror provides all the jewelry storage you could want. The utility room is furnished with an LG washer/dryer set and has plenty of cabinets as well as folding counter space and hanging rack. Upstairs you'll find a media room with full sectional as well as the additional 3 bedrooms, including another primary suite with full bath and walk-in closet. Be sure to check out the balcony off the landing on your way up those stairs! Finally, take some time and explore the 700 square foot patio area where not a single detail was overlooked - from the large corner lot, gas fireplace, hot tub, mounted tv and gas grill, you'll love spending your downtime out there. Reach out today for a full list of this house's upgrades or to see it for yourself!
To prequalify or apply, download the RentRedi app from Google Play or the App Store.
For applying through the RentRedi mobile app, please follow these steps:
Step 1. Tap the "Apply" button.
Step 2. Click the
icon.
Step 3. Select whether you're prequalifying or applying.
Step 4. Enter in your unit code: LXD-457.
Step 5. Click "Enter Information" and answer the questions.
Step 6. Click "Send" to submit to the landlord.
This property is using RentRedi for rent payments. With RentRedi, you can easily submit rent payments, boost your credit by reporting rent payments, sign up for affordable renters insurance, and more from the app!
House for rent
$4,000/mo
9204 NW 84th Ter, Yukon, OK 73099
4beds
2,901sqft
Price may not include required fees and charges.
Single family residence
Available Fri Aug 1 2025
-- Pets
Ceiling fan
In unit laundry
3 Attached garage spaces parking
Fireplace
What's special
Hot tubBuilt-in shelves and cabinetsGas grillUtility roomWalk-in closetBuilt-in dressersCorner lot
- 9 days
- on Zillow |
- -- |
- -- |
Travel times
Get serious about saving for a home
Consider a first-time homebuyer savings account designed to grow your down payment with up to a 6% match & 4.15% APY.
Facts & features
Interior
Bedrooms & bathrooms
- Bedrooms: 4
- Bathrooms: 4
- Full bathrooms: 3
- 1/2 bathrooms: 1
Heating
- Fireplace
Cooling
- Ceiling Fan
Appliances
- Included: Dishwasher, Disposal, Dryer, Freezer, Microwave, Range Oven, Refrigerator, Washer
- Laundry: In Unit
Features
- Ceiling Fan(s), Large Closets, Walk In Closet
- Has fireplace: Yes
- Furnished: Yes
Interior area
- Total interior livable area: 2,901 sqft
Property
Parking
- Total spaces: 3
- Parking features: Attached, Covered
- Has attached garage: Yes
- Details: Contact manager
Features
- Patio & porch: Patio, Porch
- Exterior features: Balcony, Lawn, Walk In Closet
- Has private pool: Yes
- Fencing: Fenced Yard
Details
- Parcel number: 060331014010000000
Construction
Type & style
- Home type: SingleFamily
- Property subtype: Single Family Residence
Community & HOA
Community
- Features: Fitness Center, Playground
HOA
- Amenities included: Fitness Center, Pool
Location
- Region: Yukon
Financial & listing details
- Lease term: Contact For Details
Price history
| Date | Event | Price |
|---|---|---|
| 6/28/2025 | Listed for rent | $4,000$1/sqft |
Source: Zillow Rentals | ||
| 9/16/2022 | Sold | $535,350$185/sqft |
Source: | ||
![[object Object]](https://photos.zillowstatic.com/fp/af15d3414ddebc33dec9d3a074ef5baa-p_i.jpg)
