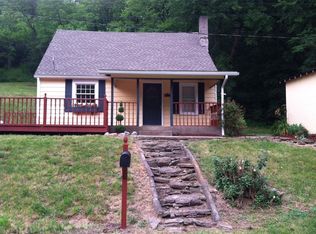Sold for $4,600
$4,600
9204 N Hogan Rd, Aurora, IN 47001
4beds
2,384sqft
SingleFamily
Built in 2005
18 Acres Lot
$594,800 Zestimate®
$2/sqft
$2,654 Estimated rent
Home value
$594,800
$547,000 - $648,000
$2,654/mo
Zestimate® history
Loading...
Owner options
Explore your selling options
What's special
Well Maintained home that sits on 18 acres. This home has a new kitchen with island, quartz countertops, subway tile backsplash with floating shelves and pantry, new luxury vinyl flooring throughout the first floor, new lighting and 9 foot ceilings. The main floor was just updated with the laundry room added to the main floor, new 1/2 bath and a entry from the garage. Very spacious 4 bedroom 2 1/2 bath home, open floor plan. Living room has a gas fireplace, dining room walks out to a 20 x 31 covered porch which is great for entertaining. Plenty of windows that allows alot of light. All 4 bedrooms are on level 2, master bedroom has an en suite with a walk in closet. 4th BR is above garage, and could be used as office, or extra family rm. The basement is unfinished but is plumbed for a 1/2 bath, step out, and has so many possibilities. Theres a creek that runs on the side of the property.
Facts & features
Interior
Bedrooms & bathrooms
- Bedrooms: 4
- Bathrooms: 3
- Full bathrooms: 2
- 1/2 bathrooms: 1
Heating
- Other, Other
Cooling
- Central
Features
- Basement: Full
Interior area
- Total interior livable area: 2,384 sqft
Property
Parking
- Total spaces: 2
- Parking features: Garage - Attached
Features
- Levels: Two
Lot
- Size: 18 Acres
Details
- Parcel number: 150809500018007019
Construction
Type & style
- Home type: SingleFamily
Materials
- masonry
- Foundation: Crawl/Raised
- Roof: Asphalt
Condition
- Year built: 2005
Utilities & green energy
- Gas: Propane Leased
- Sewer: Septic Tank
- Water: Public
Community & neighborhood
Location
- Region: Aurora
Other
Other facts
- Property Type: Residential
- Appliances: Dishwasher, Microwave, Refrigerator, Oven/Range
- Basement Y/N: Yes
- Cooling: Central Air, Ceiling Fans
- Architecture: Traditional
- Basement: Full
- Construction: Brick, Vinyl Siding
- Fireplace: Gas
- Foundation: Poured
- Sewer: Septic Tank
- Roof: Shingle
- View: Wooded, Creek/Stream
- Water Source: Public
- Inside: Multi Panel Doors, Walk-In Closet(s), 9Ft + Ceiling, Vinyl Plank
- Windows: Double Hung, Vinyl
- Heating: Wood, Outdoor Furnance
- Road Surface: Blacktop
- Levels: Two
- Laundry Level 1: Yes
- Water Heating: Electric
- Access: County Road
- Master Bathroom: Double Vanity, Tile Floor, Shower, Whirlpool Tub
- Kitchen: Island, Wood Cabinets, Pantry, Counter Bar, Vinyl Plank, Quartz Counters
- Master Bed: Bath Adjoins, Walk-in Closet, WW Carpet
- Gas: Propane Leased
- Dining Room: Walkout, Vinyl Plank
- Entry (Foyer): Open Foyer, Vinyl Plank
- Land Description: Stream/Creek, Wooded
- Bath 1 Level: 1
- Driveway Type: Gravel
- Road Frontage: 0.00
- Total Rooms: 8
- Living Room: 16x14 Level: 1
- Bath 1: Partial
- Semi-Annual Taxes: 1379.58
Price history
| Date | Event | Price |
|---|---|---|
| 10/30/2023 | Sold | $4,600-98.7%$2/sqft |
Source: Public Record Report a problem | ||
| 7/20/2022 | Sold | $344,000-37.4%$144/sqft |
Source: Public Record Report a problem | ||
| 6/21/2022 | Pending sale | $549,900$231/sqft |
Source: | ||
| 6/3/2022 | Listed for sale | $549,900+22.2%$231/sqft |
Source: MLS of Southeastern Indiana #197356 Report a problem | ||
| 4/7/2021 | Listing removed | -- |
Source: | ||
Public tax history
| Year | Property taxes | Tax assessment |
|---|---|---|
| 2024 | $2,870 +2.9% | $303,400 +9.3% |
| 2023 | $2,790 +1.1% | $277,700 +0.8% |
| 2022 | $2,759 -1.4% | $275,600 +0.6% |
Find assessor info on the county website
Neighborhood: 47001
Nearby schools
GreatSchools rating
- 4/10Manchester Elementary SchoolGrades: K-6Distance: 2.1 mi
- 6/10South Dearborn Middle SchoolGrades: 7-8Distance: 4.6 mi
- 2/10South Dearborn High SchoolGrades: 9-12Distance: 4.6 mi
Schools provided by the listing agent
- Elementary: Manchester
- High: South Dearborn
- District: South Dearborn
Source: The MLS. This data may not be complete. We recommend contacting the local school district to confirm school assignments for this home.
