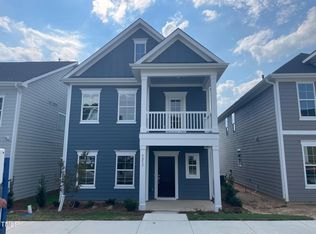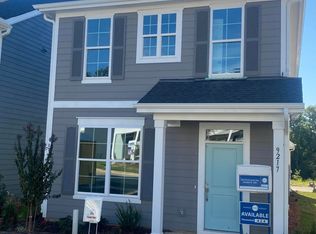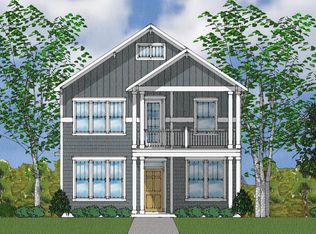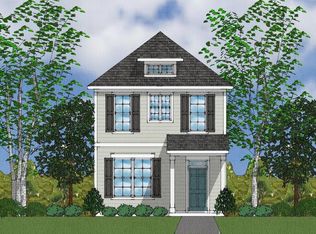Sold for $426,834 on 09/30/24
$426,834
9204 Kitchin Farms Way #418, Wake Forest, NC 27587
4beds
1,840sqft
Single Family Residence, Residential
Built in 2024
3,920.4 Square Feet Lot
$421,600 Zestimate®
$232/sqft
$2,240 Estimated rent
Home value
$421,600
$401,000 - $443,000
$2,240/mo
Zestimate® history
Loading...
Owner options
Explore your selling options
What's special
HOME QUALIFIES FOR A SPECIAL INTEREST RATE PROMOTION!!! Welcome to this charming Charleston-style home that seamlessly blends elegance and modern comfort. Nestled in scenic The Preserve at Kitchin Farms, this inviting home boasts 4 bedrooms, which includes a first-floor guest room, 3 baths. As you step onto your welcoming front porch with classic columns, you'll immediately feel the warmth of this home. The main level features a spacious and open great room, large eat-in kitchen, perfect for entertaining or relaxing with loved ones. A convenient full bath adds practicality to the main floor. Find 2 generously sized bedrooms on the second floor, including a primary suite, which can be your own personal sanctuary. Outside, the detached garage provides secure parking, additional storage space and opportunities for a private backyard oasis. Welcome home to where luxury and serenity meet! Don't miss the opportunity. Schedule an appointment today!
Zillow last checked: 8 hours ago
Listing updated: October 27, 2025 at 11:59pm
Listed by:
Debra Ochsner 919-912-6469,
Clayton Properties Group INC
Bought with:
Elizabeth Peters, 283086
Keller Williams Preferred Realty
Source: Doorify MLS,MLS#: 2542083
Facts & features
Interior
Bedrooms & bathrooms
- Bedrooms: 4
- Bathrooms: 3
- Full bathrooms: 3
Heating
- Forced Air, Natural Gas
Cooling
- Zoned
Appliances
- Included: Dishwasher, Gas Water Heater, Microwave, Plumbed For Ice Maker, Tankless Water Heater
- Laundry: Upper Level
Features
- Bathtub Only, Bathtub/Shower Combination, Double Vanity, Eat-in Kitchen, Entrance Foyer, High Ceilings, Pantry, Shower Only, Smooth Ceilings, Walk-In Closet(s), Walk-In Shower, Water Closet
- Flooring: Carpet, Ceramic Tile, Vinyl, Tile
- Windows: Insulated Windows
- Has fireplace: No
Interior area
- Total structure area: 1,840
- Total interior livable area: 1,840 sqft
- Finished area above ground: 1,840
- Finished area below ground: 0
Property
Parking
- Total spaces: 2
- Parking features: Garage
- Garage spaces: 2
Features
- Levels: Two
- Stories: 2
- Patio & porch: Covered, Patio, Porch
- Exterior features: Rain Gutters
- Pool features: Swimming Pool Com/Fee
- Has view: Yes
Lot
- Size: 3,920 sqft
- Dimensions: 35 x 120
- Features: Landscaped
Details
- Parcel number: 418
- Special conditions: Standard
Construction
Type & style
- Home type: SingleFamily
- Architectural style: Charleston, Local Historic Designation
- Property subtype: Single Family Residence, Residential
Materials
- Board & Batten Siding, Fiber Cement
- Foundation: Slab
- Roof: Shingle
Condition
- New construction: Yes
- Year built: 2024
- Major remodel year: 2024
Details
- Builder name: Mungo Homes
Utilities & green energy
- Sewer: Public Sewer
- Water: Public
Green energy
- Energy efficient items: Lighting, Thermostat
Community & neighborhood
Community
- Community features: Playground, Street Lights
Location
- Region: Wake Forest
- Subdivision: The Preserve at Kitchin Farms
HOA & financial
HOA
- Has HOA: Yes
- HOA fee: $90 monthly
- Amenities included: Clubhouse, Pool
- Services included: Road Maintenance
Price history
| Date | Event | Price |
|---|---|---|
| 9/30/2024 | Sold | $426,834-0.2%$232/sqft |
Source: | ||
| 5/30/2024 | Pending sale | $427,484$232/sqft |
Source: | ||
| 2/27/2024 | Price change | $427,484+3.6%$232/sqft |
Source: | ||
| 11/15/2023 | Listed for sale | $412,650$224/sqft |
Source: | ||
Public tax history
Tax history is unavailable.
Neighborhood: 27587
Nearby schools
GreatSchools rating
- 6/10Sanford Creek ElementaryGrades: PK-5Distance: 3.7 mi
- 4/10Wake Forest Middle SchoolGrades: 6-8Distance: 2.4 mi
- 7/10Wake Forest High SchoolGrades: 9-12Distance: 4.5 mi
Schools provided by the listing agent
- Elementary: Wake - Sanford Creek
- Middle: Wake - Wake Forest
- High: Wake - Wake Forest
Source: Doorify MLS. This data may not be complete. We recommend contacting the local school district to confirm school assignments for this home.
Get a cash offer in 3 minutes
Find out how much your home could sell for in as little as 3 minutes with a no-obligation cash offer.
Estimated market value
$421,600
Get a cash offer in 3 minutes
Find out how much your home could sell for in as little as 3 minutes with a no-obligation cash offer.
Estimated market value
$421,600



