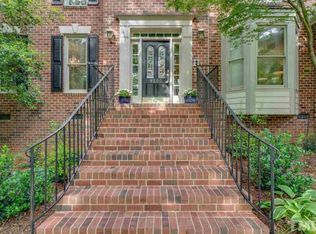Sold for $750,000
$750,000
9204 Hometown Dr, Raleigh, NC 27615
4beds
3,343sqft
Single Family Residence, Residential
Built in 2001
0.6 Acres Lot
$826,000 Zestimate®
$224/sqft
$4,393 Estimated rent
Home value
$826,000
$776,000 - $884,000
$4,393/mo
Zestimate® history
Loading...
Owner options
Explore your selling options
What's special
Stately, custom built all brick Robuck Home offers main floor living; primary and 2 additional bedrooms on 1st floor with bonus, 4th bedroom, full bath and large walk in attic.Spectacular mill work through out, curved archways delineating the dining room and living. Foyer, dining room, kitchen and hallway graced with beautiful site finished hardwoods. Primary bedroom with a spacious bath, jacuzzi tub, separate shower and walk in closet. Living Room accented with a lighted trey ceiling giving great ambiance to snuggle in front of the fireplace. Have a need for sunshine, soak it up in the lovely sunroom located directly off the kitchen. Kitchen has 5 burner gas cooktop, double wall ovens, granite counters. And all this is situated on a beautiful landscpaed yard in sought after Bent Tree. Home and carpet have been professionally cleaned, waiting for the. new owners.Location!
Zillow last checked: 8 hours ago
Listing updated: October 28, 2025 at 12:17am
Listed by:
Connie Batten 919-961-0808,
Coldwell Banker HPW
Bought with:
David Danielson Eaton, 325585
EXP Realty LLC
Source: Doorify MLS,MLS#: 10022816
Facts & features
Interior
Bedrooms & bathrooms
- Bedrooms: 4
- Bathrooms: 3
- Full bathrooms: 3
Heating
- Central, Forced Air, Natural Gas
Cooling
- Ceiling Fan(s), Central Air, Dual
Appliances
- Included: Cooktop, Dishwasher, Disposal, Double Oven, Dryer, Exhaust Fan, Gas Cooktop, Gas Water Heater, Microwave, Refrigerator, Oven, Washer
- Laundry: Laundry Room, Main Level
Features
- Bathtub/Shower Combination, Cedar Closet(s), Ceiling Fan(s), Eat-in Kitchen, Granite Counters, Pantry, Master Downstairs, Separate Shower, Smooth Ceilings, Storage, Tray Ceiling(s), Walk-In Closet(s), Walk-In Shower, Water Closet, Whirlpool Tub
- Flooring: Carpet, Hardwood, Tile
- Doors: French Doors
- Windows: Blinds, Skylight(s)
Interior area
- Total structure area: 3,343
- Total interior livable area: 3,343 sqft
- Finished area above ground: 3,343
- Finished area below ground: 0
Property
Parking
- Total spaces: 8
- Parking features: Attached, Driveway, Garage, Garage Door Opener, Garage Faces Side, Storage
- Attached garage spaces: 2
- Uncovered spaces: 6
Accessibility
- Accessibility features: Level Flooring
Features
- Levels: One and One Half
- Stories: 1
- Patio & porch: Patio
- Pool features: Swimming Pool Com/Fee, Community
- Spa features: Bath
- Has view: Yes
Lot
- Size: 0.60 Acres
- Features: Back Yard, Front Yard, Hardwood Trees, Landscaped
Details
- Parcel number: 1708743503
- Special conditions: Standard
Construction
Type & style
- Home type: SingleFamily
- Architectural style: Transitional
- Property subtype: Single Family Residence, Residential
Materials
- Brick
- Foundation: Other
- Roof: Shingle
Condition
- New construction: No
- Year built: 2001
Details
- Builder name: Robuck Homes
Utilities & green energy
- Sewer: Public Sewer
- Water: Public
- Utilities for property: Cable Available, Electricity Connected, Natural Gas Connected, Sewer Connected
Community & neighborhood
Community
- Community features: Clubhouse, Pool, Tennis Court(s)
Location
- Region: Raleigh
- Subdivision: Bent Tree
HOA & financial
HOA
- Has HOA: Yes
- HOA fee: $115 monthly
- Amenities included: Clubhouse, Party Room, Pool, Tennis Court(s)
- Services included: None
Other
Other facts
- Road surface type: Asphalt
Price history
| Date | Event | Price |
|---|---|---|
| 5/31/2024 | Sold | $750,000-3.2%$224/sqft |
Source: | ||
| 4/27/2024 | Pending sale | $775,000$232/sqft |
Source: | ||
| 4/12/2024 | Listed for sale | $775,000+40.9%$232/sqft |
Source: | ||
| 11/16/2019 | Listing removed | $550,000$165/sqft |
Source: Coldwell Banker Howard Perry and Walston #2257381 Report a problem | ||
| 9/10/2019 | Price change | $550,000+0%$165/sqft |
Source: Coldwell Banker Howard Perry and Walston #2257381 Report a problem | ||
Public tax history
| Year | Property taxes | Tax assessment |
|---|---|---|
| 2025 | $5,838 +0.4% | $667,139 |
| 2024 | $5,814 +4.7% | $667,139 +22.1% |
| 2023 | $5,554 | $546,543 |
Find assessor info on the county website
Neighborhood: North Raleigh
Nearby schools
GreatSchools rating
- 7/10North Ridge ElementaryGrades: PK-5Distance: 1.8 mi
- 8/10West Millbrook MiddleGrades: 6-8Distance: 1 mi
- 6/10Sanderson HighGrades: 9-12Distance: 3.1 mi
Schools provided by the listing agent
- Elementary: Wake - North Ridge
- Middle: Wake - West Millbrook
- High: Wake - Sanderson
Source: Doorify MLS. This data may not be complete. We recommend contacting the local school district to confirm school assignments for this home.
Get a cash offer in 3 minutes
Find out how much your home could sell for in as little as 3 minutes with a no-obligation cash offer.
Estimated market value$826,000
Get a cash offer in 3 minutes
Find out how much your home could sell for in as little as 3 minutes with a no-obligation cash offer.
Estimated market value
$826,000
