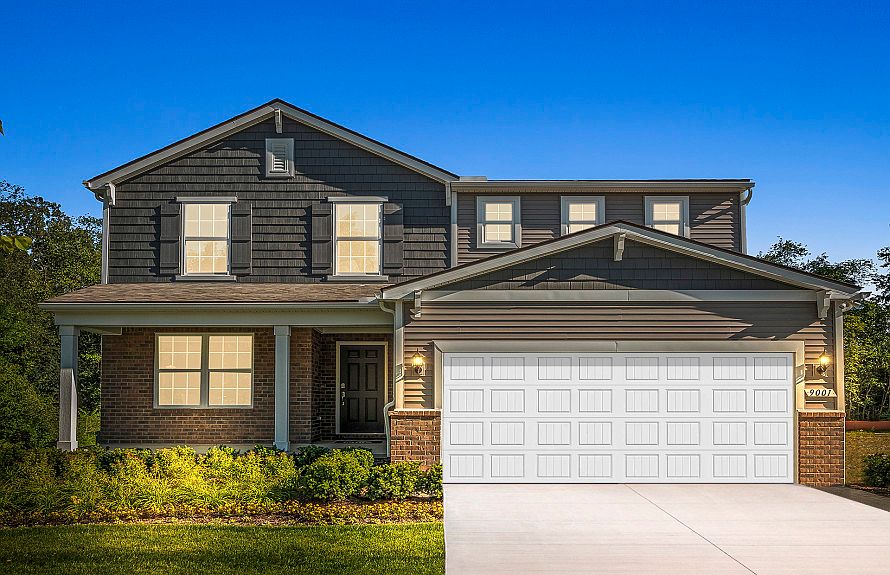To be built with estimated move in Sept-November 2025. Four bedroom Aspire floor plan. Situated in the back of the community on a stunning wooded homesite. Surrounded by large trees you will find peace and serenity outside of your home. Inside you will find gorgeous modern finishes all throughout. Easy to maintain white quartz countertops to the durable vinyl plank flooring. Cozy up next to your gas fireplace that's definetely an eye appealing piece of the home you will surely love. Off the main level is a spacious flex room which can be used for a home office or playroom. Upstairs is the second floor loft offering more living space along with the laundry room making your tasks more covenient. Backed by Pultes 10 year structural warranty. One of the final homesites remaining in the highly popular Thornton Farms West communty. Visit today to lock in current pricing Located minutes away from Downtown Ann Arbor, Dexter Schools and 94 Freeway.
Pending
$474,690
9204 Dogwood Ct, Dexter, MI 48130
4beds
2,264sqft
Est.:
Single Family Residence
Built in 2025
6,534 sqft lot
$472,400 Zestimate®
$210/sqft
$100/mo HOA
What's special
Second-floor loft spaceFamily game roomSpacious home officeWorkout spaceOversized walk-in closetAdded privacyLuxurious and spa-like bathroom
- 205 days
- on Zillow |
- 16 |
- 1 |
Zillow last checked: 7 hours ago
Listing updated: March 31, 2025 at 11:02pm
Listed by:
Heather S Shaffer 248-254-7900,
PH Relocation Services LLC 248-254-7900
Source: Realcomp II,MLS#: 20240074761
Travel times
Facts & features
Interior
Bedrooms & bathrooms
- Bedrooms: 4
- Bathrooms: 3
- Full bathrooms: 2
- 1/2 bathrooms: 1
Heating
- Forced Air, Natural Gas
Cooling
- Central Air
Appliances
- Included: Disposal, Energy Star Qualified Dishwasher, Free Standing Gas Oven, Humidifier, Microwave
- Laundry: Electric Dryer Hookup, Gas Dryer Hookup, Washer Hookup
Features
- High Speed Internet, Programmable Thermostat
- Windows: Energy Star Qualified Windows
- Basement: Bath Stubbed,Full,Unfinished
- Has fireplace: Yes
- Fireplace features: Gas, Great Room
Interior area
- Total interior livable area: 2,264 sqft
- Finished area above ground: 2,264
Property
Parking
- Total spaces: 2
- Parking features: Two Car Garage, Attached, Driveway
- Attached garage spaces: 2
Features
- Levels: Two
- Stories: 2
- Entry location: GroundLevel
- Patio & porch: Porch
- Pool features: None
Lot
- Size: 6,534 sqft
- Dimensions: 60 x 100
- Features: Wooded
Details
- Parcel number: G00724301077
- Special conditions: Short Sale No,Standard
Construction
Type & style
- Home type: SingleFamily
- Architectural style: Colonial
- Property subtype: Single Family Residence
Materials
- Vinyl Siding
- Foundation: Basement, Poured
- Roof: Asphalt
Condition
- Const Start Upon Sale,New Construction
- New construction: Yes
- Year built: 2025
Details
- Builder name: Pulte Homes
- Warranty included: Yes
Utilities & green energy
- Sewer: Public Sewer
- Water: Community
- Utilities for property: Underground Utilities
Community & HOA
Community
- Security: Carbon Monoxide Detectors, Smoke Detectors
- Subdivision: Thornton Farms West
HOA
- Has HOA: Yes
- HOA fee: $1,200 annually
- HOA phone: 248-254-7900
Location
- Region: Dexter
Financial & listing details
- Price per square foot: $210/sqft
- Tax assessed value: $980
- Annual tax amount: $60
- Date on market: 10/3/2024
- Listing agreement: Exclusive Right To Sell
- Listing terms: Cash,Conventional,FHA,Va Loan
About the community
At Thornton Farms West, nationally recognized home builder Pulte Homes introduces its innovative home designs to Dexter, Michigan. This new home community offers outstanding access to downtown Ann Arbor, downtown Dexter and I-94. Residents with school-aged children will enjoy a location in the highly-regarded Dexter School District and close proximity to everyday conveniences along Jackson Rd.
Source: Pulte

