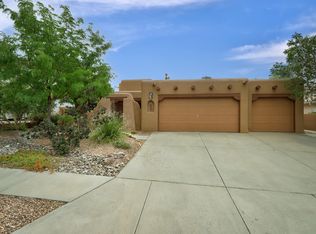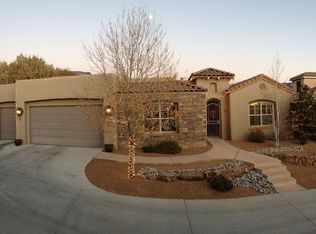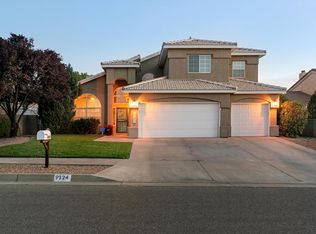Sold on 08/27/24
Price Unknown
9204 Berryessa Rd NE, Albuquerque, NM 87122
4beds
2,628sqft
Single Family Residence
Built in 1995
8,276.4 Square Feet Lot
$623,600 Zestimate®
$--/sqft
$3,407 Estimated rent
Home value
$623,600
$567,000 - $686,000
$3,407/mo
Zestimate® history
Loading...
Owner options
Explore your selling options
What's special
Wonderful opportunity to own this beautiful gem situated in the highly desirable Vineyard Estates neighborhood! This single story 4 bedroom/3 bathroom/3 car garage home features a light & bright, efficient floorplan with thoughtful design details throughout. Both formal & informal living/dining spaces. Cozy fireplace graces the family room that opens to kitchen appointed with under cabinet lighting, granite counters, large pantry, eat at bar & breakfast nook that looks out to the lush backyard. Beautiful cherry laminate & ceramic tile floors; multi-zone radiant heat; skylights & more. Primary suite is a true oasis w/spa like en suite & jetted tub. Outdoor living provides a tranquil escape with large covered patio ideal for al fresco dining; trees, shrubs, lawn & garden area. In convenient
Zillow last checked: 8 hours ago
Listing updated: September 17, 2024 at 12:10pm
Listed by:
Sandi D. Pressley 505-263-2173,
Coldwell Banker Legacy
Bought with:
Nicholas A Caffey, 19571
Cottonwood Realty
Source: SWMLS,MLS#: 1066524
Facts & features
Interior
Bedrooms & bathrooms
- Bedrooms: 4
- Bathrooms: 3
- Full bathrooms: 1
- 3/4 bathrooms: 1
- 1/2 bathrooms: 1
Primary bedroom
- Level: Main
- Area: 266.4
- Dimensions: 18 x 14.8
Bedroom 2
- Level: Main
- Area: 115
- Dimensions: 11.5 x 10
Bedroom 3
- Level: Main
- Area: 152.32
- Dimensions: 11.2 x 13.6
Bedroom 4
- Level: Main
- Area: 137.5
- Dimensions: 10.11 x 13.6
Dining room
- Level: Main
- Area: 102.83
- Dimensions: 9.1 x 11.3
Family room
- Level: Main
- Area: 318.06
- Dimensions: 17.1 x 18.6
Kitchen
- Level: Main
- Area: 218.79
- Dimensions: 15.3 x 14.3
Living room
- Level: Main
- Area: 380.52
- Dimensions: 25.2 x 15.1
Heating
- Radiant
Cooling
- Evaporative Cooling
Appliances
- Included: Built-In Electric Range, Cooktop, Dryer, Dishwasher, Disposal, Microwave, Refrigerator, Washer
- Laundry: Gas Dryer Hookup, Washer Hookup, Dryer Hookup, ElectricDryer Hookup
Features
- Breakfast Bar, Breakfast Area, Ceiling Fan(s), Dual Sinks, High Ceilings, Jetted Tub, Kitchen Island, Living/Dining Room, Multiple Living Areas, Main Level Primary, Pantry, Skylights, Separate Shower, Water Closet(s)
- Flooring: Laminate, Tile
- Windows: Double Pane Windows, Insulated Windows, Skylight(s)
- Has basement: No
- Number of fireplaces: 1
- Fireplace features: Gas Log
Interior area
- Total structure area: 2,628
- Total interior livable area: 2,628 sqft
Property
Parking
- Total spaces: 3
- Parking features: Attached, Garage
- Attached garage spaces: 3
Accessibility
- Accessibility features: None
Features
- Levels: One
- Stories: 1
- Patio & porch: Open, Patio
- Exterior features: Courtyard, Private Yard, Sprinkler/Irrigation
- Fencing: Wall
Lot
- Size: 8,276 sqft
- Features: Lawn, Landscaped, Planned Unit Development, Sprinklers Automatic, Trees
Details
- Parcel number: 102006437413840335
- Zoning description: R-1C*
Construction
Type & style
- Home type: SingleFamily
- Property subtype: Single Family Residence
Materials
- Frame, Stucco
- Roof: Pitched,Tile
Condition
- Resale
- New construction: No
- Year built: 1995
Details
- Builder name: Adkins
Utilities & green energy
- Sewer: Public Sewer
- Water: Public
- Utilities for property: Electricity Connected, Natural Gas Connected, Sewer Connected, Water Connected
Green energy
- Energy generation: None
Community & neighborhood
Location
- Region: Albuquerque
- Subdivision: Vineyard Estates
Other
Other facts
- Listing terms: Cash,Conventional,FHA,VA Loan
Price history
| Date | Event | Price |
|---|---|---|
| 8/27/2024 | Sold | -- |
Source: | ||
| 8/7/2024 | Pending sale | $625,000$238/sqft |
Source: | ||
| 7/9/2024 | Listed for sale | $625,000+38.1%$238/sqft |
Source: | ||
| 12/18/2019 | Sold | -- |
Source: Agent Provided Report a problem | ||
| 10/21/2019 | Pending sale | $452,500$172/sqft |
Source: Re/Max Elite #956411 Report a problem | ||
Public tax history
| Year | Property taxes | Tax assessment |
|---|---|---|
| 2024 | $6,826 +1.7% | $161,794 +3% |
| 2023 | $6,713 | $157,081 +3% |
| 2022 | -- | $152,507 +3% |
Find assessor info on the county website
Neighborhood: N Albuquerque Acres
Nearby schools
GreatSchools rating
- 9/10Double Eagle Elementary SchoolGrades: PK-5Distance: 1.8 mi
- 7/10Desert Ridge Middle SchoolGrades: 6-8Distance: 0.6 mi
- 7/10La Cueva High SchoolGrades: 9-12Distance: 1.2 mi
Schools provided by the listing agent
- Elementary: Double Eagle
- Middle: Desert Ridge
- High: La Cueva
Source: SWMLS. This data may not be complete. We recommend contacting the local school district to confirm school assignments for this home.
Get a cash offer in 3 minutes
Find out how much your home could sell for in as little as 3 minutes with a no-obligation cash offer.
Estimated market value
$623,600
Get a cash offer in 3 minutes
Find out how much your home could sell for in as little as 3 minutes with a no-obligation cash offer.
Estimated market value
$623,600


