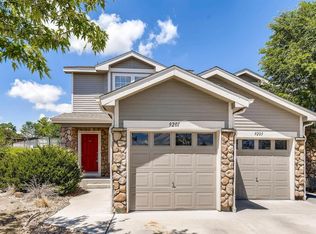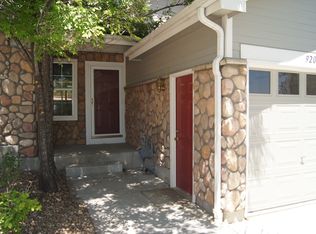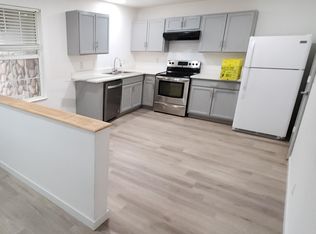This lovely townhouse is fresh and bright and ready for you to move in. Dream starter with upper level of 3 bedrooms, all new carpets, new windows coverings, new water heater, new sod in the backyard. This home offers great natural light, open main level floor plan, spacious family room, large kitchen w/lots of counter space, eat-in space for kitchen table and a spacious pantry for plenty of storage. Master bedroom with walk-in closet. One car attached garage. Private enclosed fenced backyard with no neighbors behind you. Sprinkler system w/3 zones. Walking distance to the new N-Line RTD Light Rail coming in 2018! Light rail station will be around 88th making your travel to the city easy. Location is GREAT! close to I-25, Hwy-76, Hwy-85, Hwy-36. Enjoy this quiet community close to a park, playground, shopping and schools. This home is in short supply, make your move. All information deemed reliable but not guaranteed and buyer and/or buyer's agent to verify all information.
This property is off market, which means it's not currently listed for sale or rent on Zillow. This may be different from what's available on other websites or public sources.


