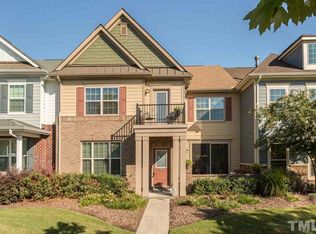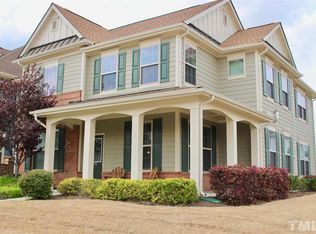Award winning Portofino floor-plan boasts large open spaces while combining indoor and outdoor living. Trademark private courtyard adjoins the main living area. The heart of the home is a huge granite kitchen island, accentuated by SS double ovens, gas cooktop, and glass door pantry. Family room features a low profile fireplace and is pre-wired for surround sound. Finished attic with built in bar is perfect for private entertainment. Well positioned lot, 2 car garage and carport, lots of guest parking. Seller acknowledges the need for new carpet and offers $2500 carpet allowance. This home is in the original 4 unit model building and is unique in that it's not cramped like other homes in the community. Lots of open common space, and street parking for guests.
This property is off market, which means it's not currently listed for sale or rent on Zillow. This may be different from what's available on other websites or public sources.

