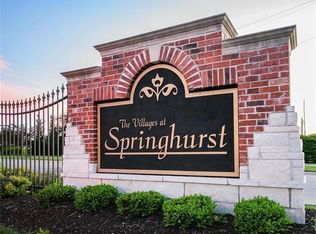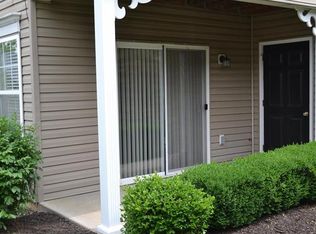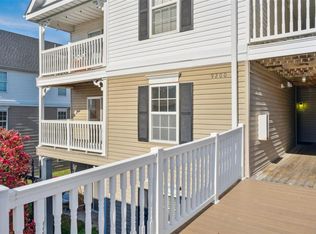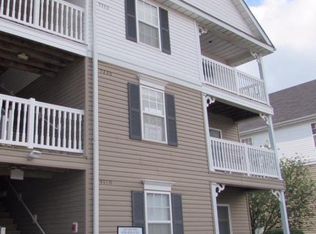Closed
Listing Provided by:
Angie C Harness 636-856-6485,
Keller Williams Chesterfield
Bought with: DRG - Delhougne Realty Group
Price Unknown
9203 Spring Creek Ln, O'Fallon, MO 63368
2beds
1,014sqft
Condominium
Built in 2007
-- sqft lot
$190,600 Zestimate®
$--/sqft
$1,478 Estimated rent
Home value
$190,600
$181,000 - $200,000
$1,478/mo
Zestimate® history
Loading...
Owner options
Explore your selling options
What's special
Welcome to your new home, where modern living meets convenience & fun! This condo is the ultimate in low-maintenance living. The main living flooring is a beautiful luxury vinyl plank. The home has been meticulously maintained & is move-in ready. You will love the in-unit laundry, making doing laundry a breeze. Step out onto your balcony, providing a perfect spot to relax & unwind. The covered parking is a bonus, ensuring your vehicle stays safe & dry. You will be delighted to know that no stairs are required to enter the unit. Located in a highly desirable area, this condo is close to all the amenities you could want, including shopping, dining, & entertainment. But that's not all - this community also features an array of fantastic amenities for you to enjoy. Take a dip in the refreshing pool, shoot hoops on the basketball court, or let your furry friend play in the dog park. This incredible condo won't last long!
Zillow last checked: 8 hours ago
Listing updated: April 28, 2025 at 05:10pm
Listing Provided by:
Angie C Harness 636-856-6485,
Keller Williams Chesterfield
Bought with:
Veenu Sharma, 2019020139
DRG - Delhougne Realty Group
Source: MARIS,MLS#: 23009778 Originating MLS: St. Louis Association of REALTORS
Originating MLS: St. Louis Association of REALTORS
Facts & features
Interior
Bedrooms & bathrooms
- Bedrooms: 2
- Bathrooms: 2
- Full bathrooms: 2
- Main level bathrooms: 2
- Main level bedrooms: 2
Primary bedroom
- Features: Floor Covering: Carpeting, Wall Covering: Some
- Level: Main
- Area: 154
- Dimensions: 14x11
Bedroom
- Features: Floor Covering: Carpeting, Wall Covering: Some
- Level: Main
- Area: 100
- Dimensions: 10x10
Primary bathroom
- Features: Floor Covering: Vinyl, Wall Covering: None
- Level: Main
- Area: 44
- Dimensions: 11x4
Bathroom
- Features: Floor Covering: Vinyl, Wall Covering: None
- Level: Main
- Area: 48
- Dimensions: 8x6
Dining room
- Features: Floor Covering: Laminate, Wall Covering: None
- Level: Main
- Area: 143
- Dimensions: 13x11
Kitchen
- Features: Floor Covering: Luxury Vinyl Plank, Wall Covering: Some
- Level: Main
- Area: 72
- Dimensions: 9x8
Laundry
- Features: Wall Covering: None
- Level: Main
Living room
- Features: Floor Covering: Luxury Vinyl Plank, Wall Covering: Some
- Level: Main
- Area: 169
- Dimensions: 13x13
Heating
- Forced Air, Electric
Cooling
- Central Air, Electric
Appliances
- Included: Electric Water Heater, Dishwasher, Disposal, Microwave, Electric Range, Electric Oven, Refrigerator
- Laundry: Main Level, In Unit, Washer Hookup
Features
- Open Floorplan, Walk-In Closet(s), Separate Dining, Breakfast Bar, Storage, High Speed Internet, Double Vanity, Shower
- Flooring: Carpet
- Doors: Panel Door(s), Sliding Doors
- Windows: Window Treatments, Insulated Windows
- Basement: None
- Has fireplace: No
- Fireplace features: Bedroom, Dining Room, None, Kitchen, Living Room
Interior area
- Total structure area: 1,014
- Total interior livable area: 1,014 sqft
- Finished area above ground: 1,014
Property
Parking
- Total spaces: 1
- Parking features: RV Access/Parking, Assigned, Guest
- Carport spaces: 1
Accessibility
- Accessibility features: Accessible Common Area, Accessible Entrance
Features
- Levels: One
- Patio & porch: Covered, Deck
- Exterior features: No Step Entry, Balcony
- Pool features: In Ground
Details
- Parcel number: 40036A31819002D.0000000
- Special conditions: Standard
Construction
Type & style
- Home type: Condo
- Architectural style: Other,Traditional
- Property subtype: Condominium
Materials
- Vinyl Siding
Condition
- Year built: 2007
Utilities & green energy
- Sewer: Public Sewer
- Water: Public
Community & neighborhood
Security
- Security features: Smoke Detector(s)
Community
- Community features: Trail(s)
Location
- Region: Ofallon
- Subdivision: Springhurst Terrace #9
HOA & financial
HOA
- HOA fee: $225 monthly
- Amenities included: Association Management
- Services included: Recreational Facilities, Sewer, Snow Removal, Trash, Water
Other
Other facts
- Listing terms: Cash,Conventional,FHA,VA Loan
- Ownership: Private
Price history
| Date | Event | Price |
|---|---|---|
| 3/31/2023 | Sold | -- |
Source: | ||
| 3/6/2023 | Pending sale | $179,900$177/sqft |
Source: | ||
| 3/4/2023 | Listed for sale | $179,900+54.6%$177/sqft |
Source: | ||
| 11/16/2017 | Sold | -- |
Source: | ||
| 10/19/2017 | Pending sale | $116,400$115/sqft |
Source: St. Charles MO #17079203 | ||
Public tax history
| Year | Property taxes | Tax assessment |
|---|---|---|
| 2024 | $2,044 -0.1% | $30,148 |
| 2023 | $2,046 +5.1% | $30,148 +12.6% |
| 2022 | $1,947 | $26,768 |
Find assessor info on the county website
Neighborhood: 63368
Nearby schools
GreatSchools rating
- 6/10Prairie View Elementary SchoolGrades: K-5Distance: 1 mi
- 10/10Frontier Middle SchoolGrades: 6-8Distance: 1.5 mi
- 9/10Liberty High SchoolGrades: 9-12Distance: 0.9 mi
Schools provided by the listing agent
- Elementary: Prairie View Elem.
- Middle: Frontier Middle
- High: Liberty
Source: MARIS. This data may not be complete. We recommend contacting the local school district to confirm school assignments for this home.
Get a cash offer in 3 minutes
Find out how much your home could sell for in as little as 3 minutes with a no-obligation cash offer.
Estimated market value
$190,600
Get a cash offer in 3 minutes
Find out how much your home could sell for in as little as 3 minutes with a no-obligation cash offer.
Estimated market value
$190,600



