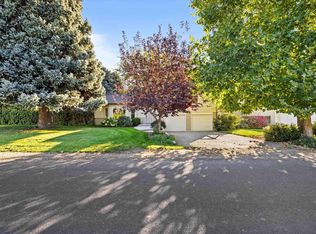Sold for $520,000
$520,000
9203 S Steele Rd, Prosser, WA 99350
3beds
1,836sqft
Manufactured Home
Built in 1996
4 Acres Lot
$532,300 Zestimate®
$283/sqft
$2,015 Estimated rent
Home value
$532,300
$495,000 - $570,000
$2,015/mo
Zestimate® history
Loading...
Owner options
Explore your selling options
What's special
MLS# 277244 Turn Key Horse Property. Welcome to peaceful country living at its finest! Nestled on 4.0 acres of lush, cross-fenced, and completely irrigated land, this property offers a serene lifestyle with modern conveniences. This cozy 3 BD 2 BA home features LVP flooring through main living areas and kitchen, ensuring both durability and style. The updated kitchen boasts beautiful quartz counters, perfect for meal prep and family gatherings. Large windows fill the home with natural light, offering stunning views of the surrounding landscape. Relax or entertain guests on the spacious Trex deck, complete with a charming gazebo. Large 1,008 sqft garage/shop, with 14 foot doors, is ideal for storage, projects, or hobbies. Additional structures, including 30x24 barn, provide ample space for equipment and farm needs. This property has 5 separate pastures, raised garden beds and a small retail shop! Discover the perfect blend of rural charm and modern amenities in this unique property. Don't miss your chance to own a piece of tranquil paradise!
Zillow last checked: 8 hours ago
Listing updated: December 03, 2024 at 01:55pm
Listed by:
Curtis Dahl 509-531-2729,
Kenmore Team
Bought with:
Jeremy Asmus, 27465
Kenmore Team
Source: PACMLS,MLS#: 277244
Facts & features
Interior
Bedrooms & bathrooms
- Bedrooms: 3
- Bathrooms: 2
- Full bathrooms: 2
Bedroom
- Level: Main
- Area: 208
- Dimensions: 16 x 13
Bedroom 1
- Level: Main
- Area: 132
- Dimensions: 12 x 11
Bedroom 2
- Level: Main
- Area: 110
- Dimensions: 11 x 10
Dining room
- Level: Main
- Area: 154
- Dimensions: 14 x 11
Family room
- Level: Main
- Area: 350
- Dimensions: 25 x 14
Kitchen
- Level: Main
- Area: 130
- Dimensions: 13 x 10
Living room
- Level: Main
- Area: 240
- Dimensions: 20 x 12
Heating
- Forced Air
Cooling
- Central Air
Appliances
- Included: Dishwasher, Disposal, Microwave, Range/Oven
Features
- Storage, Ceiling Fan(s)
- Flooring: Carpet, Laminate, Vinyl
- Windows: Double Pane Windows, Windows - Vinyl, Drapes/Curtains/Blinds
- Basement: None
- Has fireplace: No
Interior area
- Total structure area: 1,836
- Total interior livable area: 1,836 sqft
Property
Parking
- Total spaces: 4
- Parking features: Detached, Off Street, RV Parking - Open, Workshop, See Remarks, 4 car
- Garage spaces: 4
Features
- Levels: 1 Story
- Stories: 1
- Patio & porch: Deck/Open, Porch, Deck/Trex-type
- Exterior features: Set-up for Livestock, Irrigation
- Fencing: Fenced
- Has view: Yes
Lot
- Size: 4 Acres
- Features: Animals Allowed, Located in County, Open Space (Ag), Plat Map - Recorded, Residential Acreage, See Remarks, Garden
Details
- Additional structures: Barn(s), Shed, Shop, Storage, Corral(s), Cabana/Gazebo
- Parcel number: 103843000018001
- Zoning description: Rural Residential
Construction
Type & style
- Home type: MobileManufactured
- Property subtype: Manufactured Home
Materials
- Wood Siding
- Roof: Comp Shingle
Condition
- Existing Construction (Not New)
- New construction: No
- Year built: 1996
Utilities & green energy
- Sewer: Septic - Installed
- Water: Well
Community & neighborhood
Location
- Region: Prosser
- Subdivision: Other
Other
Other facts
- Listing terms: Cash,Conventional,FHA,VA Loan
- Road surface type: Paved
Price history
| Date | Event | Price |
|---|---|---|
| 12/3/2024 | Sold | $520,000$283/sqft |
Source: | ||
| 10/9/2024 | Price change | $520,000-1.9%$283/sqft |
Source: | ||
| 8/21/2024 | Price change | $529,999-5.2%$289/sqft |
Source: | ||
| 8/6/2024 | Listed for sale | $559,000$304/sqft |
Source: | ||
| 7/28/2024 | Pending sale | $559,000$304/sqft |
Source: | ||
Public tax history
| Year | Property taxes | Tax assessment |
|---|---|---|
| 2024 | $4,510 | $450,540 +56.2% |
| 2023 | -- | $288,490 +8.5% |
| 2022 | $2,985 +1.1% | $265,790 +9.3% |
Find assessor info on the county website
Neighborhood: 99350
Nearby schools
GreatSchools rating
- NAKeene-Riverview Elementary SchoolGrades: PK-2Distance: 1.4 mi
- 4/10Housel Middle SchoolGrades: 6-8Distance: 2.6 mi
- 5/10Prosser High SchoolGrades: 9-12Distance: 2.1 mi
