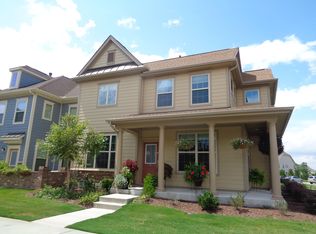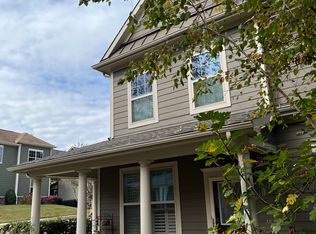Sold for $518,000
$518,000
9203 Giralda Walk, Raleigh, NC 27617
4beds
2,698sqft
Townhouse, Residential
Built in 2013
2,178 Square Feet Lot
$512,100 Zestimate®
$192/sqft
$2,324 Estimated rent
Home value
$512,100
$486,000 - $543,000
$2,324/mo
Zestimate® history
Loading...
Owner options
Explore your selling options
What's special
Charming and elegant townhome in desirable Brier Creek! This beautifully maintained home boasts luxurious upgrades throughout, including a freshly updated first floor and a chef's kitchen equipped with double ovens, a gas cooktop, granite countertops, tile backsplash, and an island perfect for entertaining. Relax in the cozy living area with built-in bookcases and a fireplace or retreat to the oversized primary suite, featuring dual walk-in closets, dual vanity, soaking tub, and tiled shower. The versatile third-floor bonus room, prewired for surround sound, is ideal as a bedroom suite or a media room. With three and a half baths, flexible loft, and abundant storage, this home offers unmatched convenience. The oversized two-car garage, covered carport, and enclosed courtyard patio provide additional space and comfort. Enjoy neighborhood amenities, including a pool and fitness center, all while living in one of the Triangle's most sought-after locations.
Zillow last checked: 8 hours ago
Listing updated: October 28, 2025 at 12:38am
Listed by:
Brent Collins 919-800-9536,
Bregan Realty
Bought with:
Courtney Aiken Andrews, 321553
Real Broker, LLC
Source: Doorify MLS,MLS#: 10064755
Facts & features
Interior
Bedrooms & bathrooms
- Bedrooms: 4
- Bathrooms: 4
- Full bathrooms: 3
- 1/2 bathrooms: 1
Heating
- Central, Forced Air
Cooling
- Central Air
Appliances
- Included: Built-In Electric Oven, Built-In Gas Range, Convection Oven, Double Oven, ENERGY STAR Qualified Appliances, Microwave, Refrigerator, Stainless Steel Appliance(s)
- Laundry: Laundry Room, Upper Level
Features
- Bookcases, Built-in Features, Ceiling Fan(s), Crown Molding, Double Vanity, Dual Closets, Eat-in Kitchen, Granite Counters, High Ceilings, High Speed Internet, Kitchen Island, Kitchen/Dining Room Combination, Living/Dining Room Combination, Open Floorplan, Pantry, Recessed Lighting, Smooth Ceilings, Soaking Tub, Storage, Tray Ceiling(s), Walk-In Shower, Water Closet, Wired for Sound
- Flooring: Carpet, Ceramic Tile, Vinyl
- Windows: Blinds, Double Pane Windows, Insulated Windows, Window Coverings, Window Treatments
- Number of fireplaces: 1
- Fireplace features: Living Room
Interior area
- Total structure area: 2,698
- Total interior livable area: 2,698 sqft
- Finished area above ground: 2,698
- Finished area below ground: 0
Property
Parking
- Total spaces: 4
- Parking features: Additional Parking, Attached, Attached Carport, Carport, Driveway, Enclosed, Garage, Garage Door Opener, Garage Faces Rear, Off Street, On Street
- Attached garage spaces: 2
- Carport spaces: 1
- Covered spaces: 3
- Uncovered spaces: 1
Features
- Levels: Three Or More, Tri-Level
- Stories: 2
- Patio & porch: Front Porch, Patio, Porch, Terrace
- Pool features: Community
- Has view: Yes
- View description: Garden, Neighborhood, Park/Greenbelt, Trees/Woods
Lot
- Size: 2,178 sqft
- Features: Close to Clubhouse
Details
- Parcel number: 0758812883
- Special conditions: Standard
Construction
Type & style
- Home type: Townhouse
- Architectural style: Craftsman
- Property subtype: Townhouse, Residential
Materials
- Block, Brick, HardiPlank Type, Stone Veneer
- Foundation: Slab
- Roof: Shingle
Condition
- New construction: No
- Year built: 2013
Utilities & green energy
- Sewer: Public Sewer
- Water: Public
- Utilities for property: Cable Available, Electricity Available, Electricity Connected, Natural Gas Available, Natural Gas Connected, Phone Available, Sewer Available, Sewer Connected, Water Available, Water Connected, Underground Utilities
Community & neighborhood
Community
- Community features: Clubhouse, Fitness Center, Pool, Suburban
Location
- Region: Raleigh
- Subdivision: Seville at Brier Creek
HOA & financial
HOA
- Has HOA: Yes
- HOA fee: $185 monthly
- Amenities included: Fitness Center, Landscaping, Maintenance Grounds, Pool, Recreation Facilities, Recreation Room
- Services included: Maintenance Grounds
Other
Other facts
- Road surface type: Paved
Price history
| Date | Event | Price |
|---|---|---|
| 1/31/2025 | Sold | $518,000-1.3%$192/sqft |
Source: | ||
| 12/27/2024 | Pending sale | $525,000$195/sqft |
Source: | ||
| 12/4/2024 | Listed for sale | $525,000+47.9%$195/sqft |
Source: | ||
| 10/17/2019 | Sold | $354,900$132/sqft |
Source: | ||
| 9/20/2019 | Pending sale | $354,900$132/sqft |
Source: Hunter Rowe Real Estate #2269676 Report a problem | ||
Public tax history
| Year | Property taxes | Tax assessment |
|---|---|---|
| 2025 | $4,723 +0.4% | $539,306 |
| 2024 | $4,704 +13.3% | $539,306 +42.3% |
| 2023 | $4,152 +7.6% | $379,103 |
Find assessor info on the county website
Neighborhood: Northwest Raleigh
Nearby schools
GreatSchools rating
- 4/10Brier Creek ElementaryGrades: PK-5Distance: 0.3 mi
- 9/10Pine Hollow MiddleGrades: 6-8Distance: 4.1 mi
- 9/10Leesville Road HighGrades: 9-12Distance: 4.7 mi
Schools provided by the listing agent
- Elementary: Wake - Brier Creek
- Middle: Wake - Pine Hollow
- High: Wake - Leesville Road
Source: Doorify MLS. This data may not be complete. We recommend contacting the local school district to confirm school assignments for this home.
Get a cash offer in 3 minutes
Find out how much your home could sell for in as little as 3 minutes with a no-obligation cash offer.
Estimated market value
$512,100

