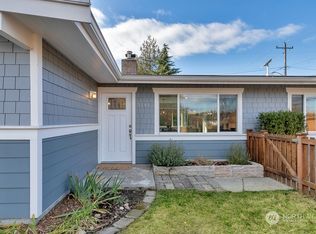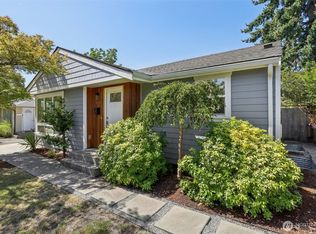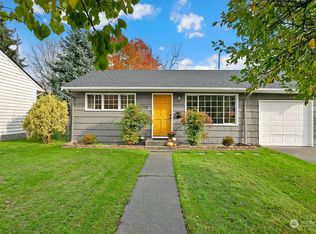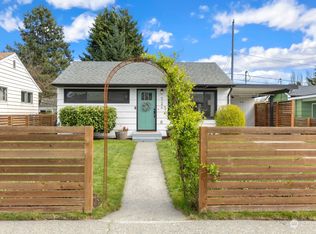Sold
Listed by:
Nicole Bennett,
COMPASS
Bought with: Windermere RE Greenwood
$635,000
9203 29th Avenue SW #A, Seattle, WA 98126
3beds
1,270sqft
Single Family Residence
Built in 1954
4,930.99 Square Feet Lot
$633,500 Zestimate®
$500/sqft
$-- Estimated rent
Home value
$633,500
$583,000 - $684,000
Not available
Zestimate® history
Loading...
Owner options
Explore your selling options
What's special
Discover the perfect blend of mid-century charm and modern sophistication in this fantastic rambler! Located in a prime location, you're just minutes from shopping, dining, and easy transportation- convenience at its finest. Inside character meets stylish updates, with a beautifully refreshed kitchen and bathroom that bring contemporary flair to classic design. The open layout is designed for effortless entertaining, while three generously sized bedrooms, all on one level, offer ultimate comfort and ease. Perched above the street and wrapped in a lush curtain of towering arborvitaes, this home feels like a private retreat. Step inside, unwind, and make it yours!
Zillow last checked: 8 hours ago
Listing updated: September 22, 2025 at 04:03am
Listed by:
Nicole Bennett,
COMPASS
Bought with:
Stephani Nelson, 122613
Windermere RE Greenwood
Source: NWMLS,MLS#: 2335721
Facts & features
Interior
Bedrooms & bathrooms
- Bedrooms: 3
- Bathrooms: 1
- Full bathrooms: 1
- Main level bathrooms: 1
- Main level bedrooms: 3
Primary bedroom
- Level: Main
Bedroom
- Level: Main
Bedroom
- Level: Main
Bathroom full
- Level: Main
Dining room
- Level: Main
Entry hall
- Level: Main
Family room
- Level: Main
Kitchen with eating space
- Level: Main
Living room
- Level: Main
Utility room
- Level: Main
Heating
- Fireplace, Wall Unit(s), Electric
Cooling
- None
Appliances
- Included: Dishwasher(s), Dryer(s), Refrigerator(s), Stove(s)/Range(s), Washer(s), Water Heater Location: utility closet
Features
- Ceiling Fan(s)
- Flooring: Ceramic Tile, Engineered Hardwood
- Basement: None
- Number of fireplaces: 1
- Fireplace features: Wood Burning, Main Level: 1, Fireplace
Interior area
- Total structure area: 1,270
- Total interior livable area: 1,270 sqft
Property
Parking
- Parking features: Driveway
Features
- Levels: One
- Stories: 1
- Entry location: Main
- Patio & porch: Ceiling Fan(s), Fireplace, Security System
- Has view: Yes
- View description: Territorial
Lot
- Size: 4,930 sqft
- Features: Corner Lot, Sidewalk, Cable TV, Fenced-Fully, Patio
- Topography: Partial Slope
- Residential vegetation: Garden Space
Details
- Parcel number: 4378500050
- Special conditions: Standard
Construction
Type & style
- Home type: SingleFamily
- Property subtype: Single Family Residence
Materials
- Cement/Concrete, Wood Products
- Foundation: Slab
- Roof: Torch Down
Condition
- Restored
- Year built: 1954
- Major remodel year: 1954
Utilities & green energy
- Electric: Company: Seattle Public
- Sewer: Sewer Connected, Company: Seattle Public
- Water: Public, Company: Seattle Public
Community & neighborhood
Security
- Security features: Security System
Location
- Region: Seattle
- Subdivision: Westwood
HOA & financial
HOA
- HOA fee: $5 monthly
Other
Other facts
- Listing terms: Cash Out,Conventional,FHA,VA Loan
- Cumulative days on market: 147 days
Price history
| Date | Event | Price |
|---|---|---|
| 8/22/2025 | Sold | $635,000$500/sqft |
Source: | ||
| 7/23/2025 | Pending sale | $635,000$500/sqft |
Source: | ||
| 5/30/2025 | Price change | $635,000-2.3%$500/sqft |
Source: | ||
| 4/2/2025 | Price change | $649,950-3.7%$512/sqft |
Source: | ||
| 2/26/2025 | Listed for sale | $675,000$531/sqft |
Source: | ||
Public tax history
Tax history is unavailable.
Neighborhood: Roxhill
Nearby schools
GreatSchools rating
- 4/10Roxhill Elementary SchoolGrades: PK-5Distance: 0.8 mi
- 5/10Denny Middle SchoolGrades: 6-8Distance: 0.7 mi
- 3/10Chief Sealth High SchoolGrades: 9-12Distance: 0.6 mi
Schools provided by the listing agent
- Elementary: Roxhill
- Middle: Denny Mid
- High: Sealth High
Source: NWMLS. This data may not be complete. We recommend contacting the local school district to confirm school assignments for this home.

Get pre-qualified for a loan
At Zillow Home Loans, we can pre-qualify you in as little as 5 minutes with no impact to your credit score.An equal housing lender. NMLS #10287.
Sell for more on Zillow
Get a free Zillow Showcase℠ listing and you could sell for .
$633,500
2% more+ $12,670
With Zillow Showcase(estimated)
$646,170


