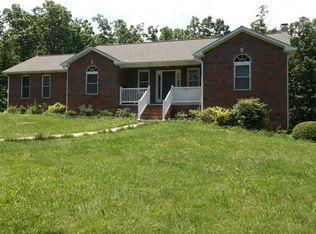Sold for $358,000 on 11/07/24
$358,000
9202 Sims Rd, Harrison, AR 72601
4beds
1,816sqft
Single Family Residence
Built in 1989
6.39 Acres Lot
$363,000 Zestimate®
$197/sqft
$1,533 Estimated rent
Home value
$363,000
$243,000 - $541,000
$1,533/mo
Zestimate® history
Loading...
Owner options
Explore your selling options
What's special
Beautiful two story hobby farm on private picturesque 6.39 acres of partially wooded lot up Gaither Mountain. Large barn, work shop and house that has approximately 2291 sq.ft. House is 4 bedroom, 2 baths, plus large bonus room over the double car garage that has many possibilities (would make a great media/game room). New metal roof in 2021, kitchen with quartz counter tops and hickory cabinets, covered front and back porches, stainless steel appliances, soaker tub and huge master closet. Southwest Boone water.
Zillow last checked: 8 hours ago
Listing updated: November 08, 2024 at 05:54pm
Listed by:
Ralph Harvey 855-456-4945,
listwithfreedom.com
Bought with:
Jennifer Laughlin Glidewell, SA00090326
Re/Max Unlimited, Inc.
Source: ArkansasOne MLS,MLS#: 1288242 Originating MLS: Northwest Arkansas Board of REALTORS MLS
Originating MLS: Northwest Arkansas Board of REALTORS MLS
Facts & features
Interior
Bedrooms & bathrooms
- Bedrooms: 4
- Bathrooms: 2
- Full bathrooms: 2
Primary bedroom
- Level: Second
- Dimensions: 15x14
Bedroom
- Level: Second
Bedroom
- Level: Second
Bedroom
- Level: Main
Kitchen
- Level: Main
- Dimensions: 12x15
Living room
- Level: Main
- Dimensions: 14x16
Heating
- Central, Gas
Cooling
- Central Air
Appliances
- Included: Dishwasher, Gas Range, Gas Water Heater, Refrigerator
Features
- None, Pantry, Quartz Counters, Walk-In Closet(s)
- Flooring: Carpet, Ceramic Tile, Laminate, Simulated Wood
- Basement: Crawl Space
- Has fireplace: No
Interior area
- Total structure area: 1,816
- Total interior livable area: 1,816 sqft
Property
Parking
- Total spaces: 2
- Parking features: Attached, Garage
- Has attached garage: Yes
- Covered spaces: 2
Features
- Levels: Two
- Stories: 2
- Patio & porch: Covered, Deck, Porch
- Exterior features: Concrete Driveway, Gravel Driveway
- Fencing: None
- Waterfront features: None
Lot
- Size: 6.39 Acres
- Features: None, Wooded
Details
- Additional structures: Outbuilding, Storage
- Parcel number: 02105980001
- Special conditions: None
Construction
Type & style
- Home type: SingleFamily
- Architectural style: Traditional
- Property subtype: Single Family Residence
Materials
- Frame, Vinyl Siding
- Foundation: Crawlspace
- Roof: Metal
Condition
- New construction: No
- Year built: 1989
Utilities & green energy
- Sewer: Septic Tank
- Water: Public
- Utilities for property: Electricity Available, Septic Available, Water Available
Community & neighborhood
Location
- Region: Harrison
- Subdivision: None
Other
Other facts
- Road surface type: Dirt
Price history
| Date | Event | Price |
|---|---|---|
| 11/7/2024 | Sold | $358,000-5.8%$197/sqft |
Source: | ||
| 10/24/2024 | Pending sale | $380,000$209/sqft |
Source: Owner Report a problem | ||
| 10/2/2024 | Listed for sale | $380,000+137.5%$209/sqft |
Source: | ||
| 5/9/2013 | Sold | $160,000-11.1%$88/sqft |
Source: | ||
| 3/21/2013 | Pending sale | $179,900$99/sqft |
Source: HUDSON REALTY NWA, LLC. #129193 Report a problem | ||
Public tax history
| Year | Property taxes | Tax assessment |
|---|---|---|
| 2024 | $885 -7.8% | $30,120 |
| 2023 | $960 -5% | $30,120 |
| 2022 | $1,010 -27.1% | $30,120 |
Find assessor info on the county website
Neighborhood: 72601
Nearby schools
GreatSchools rating
- 7/10Forest Heights Elementary SchoolGrades: 1-4Distance: 7.3 mi
- 8/10Harrison Middle SchoolGrades: 5-8Distance: 7.9 mi
- 7/10Harrison High SchoolGrades: 9-12Distance: 7.8 mi
Schools provided by the listing agent
- District: Harrison
Source: ArkansasOne MLS. This data may not be complete. We recommend contacting the local school district to confirm school assignments for this home.

Get pre-qualified for a loan
At Zillow Home Loans, we can pre-qualify you in as little as 5 minutes with no impact to your credit score.An equal housing lender. NMLS #10287.
