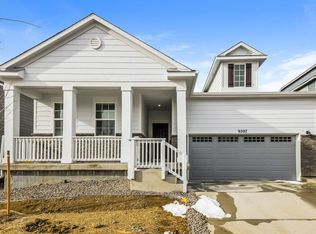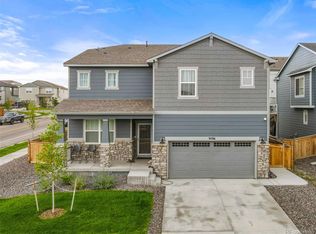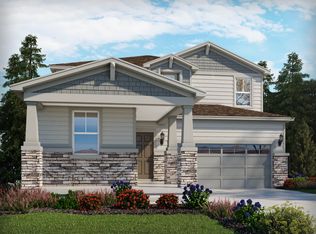This property is off market, which means it's not currently listed for sale or rent on Zillow. This may be different from what's available on other websites or public sources.
Off market
Zestimate®
$582,400
9202 Rifle St, Commerce City, CO 80022
4beds
2baths
2,808sqft
SingleFamily
Built in 2022
6,476 Square Feet Lot
$582,400 Zestimate®
$207/sqft
$3,149 Estimated rent
Home value
$582,400
$553,000 - $612,000
$3,149/mo
Zestimate® history
Loading...
Owner options
Explore your selling options
What's special
Facts & features
Interior
Bedrooms & bathrooms
- Bedrooms: 4
- Bathrooms: 2.5
Heating
- Forced air
Cooling
- Central
Appliances
- Laundry: In Unit
Features
- Flooring: Linoleum / Vinyl
- Basement: Unfinished
- Has fireplace: Yes
Interior area
- Total interior livable area: 2,808 sqft
Property
Parking
- Parking features: Garage - Attached, Garage - Detached
Features
- Exterior features: Other
Lot
- Size: 6,476 sqft
Details
- Parcel number: 0172321223007
Construction
Type & style
- Home type: SingleFamily
Materials
- Frame
- Roof: Composition
Condition
- Year built: 2022
Community & neighborhood
Location
- Region: Commerce City
Other
Other facts
- Kitchen Island
- Laundry: In Unit
- Laundry: None
- Parking Type: Garage
- Quartz Countertops
- Smart Home
- Stainless Steel Appliances
- Window Coverings
Price history
| Date | Event | Price |
|---|---|---|
| 12/30/2022 | Sold | $631,479$225/sqft |
Source: Public Record Report a problem | ||
Public tax history
Tax history is unavailable.
Find assessor info on the county website
Neighborhood: 80022
Nearby schools
GreatSchools rating
- 4/10Southlawn Elementary SchoolGrades: PK-5Distance: 1.1 mi
- 1/10Otho E Stuart Middle SchoolGrades: 6-8Distance: 1.6 mi
- 5/10Prairie View High SchoolGrades: 9-12Distance: 4.7 mi
Get a cash offer in 3 minutes
Find out how much your home could sell for in as little as 3 minutes with a no-obligation cash offer.
Estimated market value
$582,400


