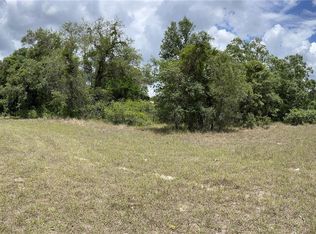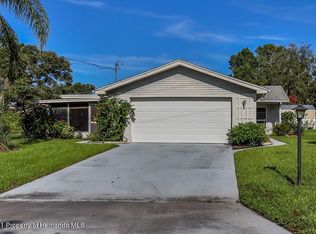Sold for $364,900
$364,900
9202 Jena Rd, Spring Hill, FL 34608
3beds
2,032sqft
Single Family Residence
Built in 1989
0.3 Acres Lot
$353,700 Zestimate®
$180/sqft
$2,689 Estimated rent
Home value
$353,700
$311,000 - $403,000
$2,689/mo
Zestimate® history
Loading...
Owner options
Explore your selling options
What's special
PRICE IMPROVEMENT! SELLER MOTIVATED! Welcome home to this exceptional 3/2/2 Pool home (non) HOA in the heart of Spring Hill. Most of the major updates have been completed in the past 5 years. Great layout split floor plan. New A/C 2021 with 8 yrs left on the parts and labor warranty, New roof 2021, Ring security system on all doors and window along with Blink cameras protecting the home 2021, Drip irrigation for all shrubs, New heat pump for pool 2022, 8x15 Shed with electric 2022, 4 new ceiling fans 2022, New garage door opener and garage door reinforced for hurricane forces 2022, New kitchen sink 2023, New garbage disposal 2023, Leaf filter professionally installed on gutters 2023, (2) Solar attic fans 2023, New pool pump 2023, New energy efficient double front doors 2024, New water softener/Purification system 2024, Automatic garage door full screen 2024, New pool pump 2024. (4) Brand new Hurricane rated sliding doors and double pane windows replaced (except master bedroom and master bath) And if that wasn't enough! COMPLETE SOLAR PANEL SYSTEM INSTALLED 2022 COMPLETELY PAID FOR. THAT MEANS LITTLE OR NO ELECTRIC BILL TO THE NEW HOME OWNER. This home has great bones and will be a life long home for the right people. Don't miss out on this property. Call for an appointment now!!!
Zillow last checked: 8 hours ago
Listing updated: July 31, 2025 at 01:12pm
Listing Provided by:
Gary Caligiuri 401-578-4732,
PEOPLE'S TRUST REALTY 727-946-0904
Bought with:
Tanya Rivera, 3099227
RE/MAX SUNSET REALTY
Source: Stellar MLS,MLS#: TB8387512 Originating MLS: Suncoast Tampa
Originating MLS: Suncoast Tampa

Facts & features
Interior
Bedrooms & bathrooms
- Bedrooms: 3
- Bathrooms: 2
- Full bathrooms: 2
Primary bedroom
- Features: Walk-In Closet(s)
- Level: First
- Area: 270 Square Feet
- Dimensions: 18x15
Bedroom 2
- Features: Walk-In Closet(s)
- Level: First
- Area: 132 Square Feet
- Dimensions: 11x12
Bedroom 3
- Features: Walk-In Closet(s)
- Level: First
- Area: 143 Square Feet
- Dimensions: 11x13
Bathroom 1
- Features: Tub with Separate Shower Stall, Linen Closet
- Level: First
- Area: 80 Square Feet
- Dimensions: 8x10
Dining room
- Level: First
- Area: 144 Square Feet
- Dimensions: 12x12
Family room
- Features: Ceiling Fan(s), No Closet
- Level: First
- Area: 240 Square Feet
- Dimensions: 16x15
Kitchen
- Features: Bar, Storage Closet
- Level: First
- Area: 240 Square Feet
- Dimensions: 16x15
Living room
- Features: Coat Closet
- Level: First
- Area: 132 Square Feet
- Dimensions: 11x12
Heating
- Heat Pump, Solar
Cooling
- Central Air
Appliances
- Included: Dishwasher, Disposal, Electric Water Heater, Microwave, Range, Solar Hot Water Owned, Water Filtration System, Water Purifier, Water Softener
- Laundry: Electric Dryer Hookup, Inside, Laundry Room, Washer Hookup
Features
- Attic Fan, Ceiling Fan(s), High Ceilings, Kitchen/Family Room Combo, Living Room/Dining Room Combo, Primary Bedroom Main Floor, Split Bedroom, Thermostat, Vaulted Ceiling(s), Walk-In Closet(s)
- Flooring: Carpet, Ceramic Tile, Laminate
- Windows: Window Treatments
- Has fireplace: Yes
- Fireplace features: Insert
Interior area
- Total structure area: 2,432
- Total interior livable area: 2,032 sqft
Property
Parking
- Total spaces: 2
- Parking features: Garage - Attached
- Attached garage spaces: 2
Features
- Levels: One
- Stories: 1
- Exterior features: Irrigation System, Rain Gutters, Sprinkler Metered
- Has private pool: Yes
- Pool features: Gunite, Heated, In Ground, Screen Enclosure
Lot
- Size: 0.30 Acres
Details
- Parcel number: R3232317521013840090
- Zoning: PDP
- Special conditions: None
Construction
Type & style
- Home type: SingleFamily
- Property subtype: Single Family Residence
Materials
- Block, Stucco
- Foundation: Slab
- Roof: Shingle
Condition
- New construction: No
- Year built: 1989
Utilities & green energy
- Electric: Photovoltaics Seller Owned
- Sewer: Septic Tank
- Water: None
- Utilities for property: Cable Connected, Electricity Connected, Fiber Optics, Phone Available, Solar, Sprinkler Meter, Street Lights, Water Connected
Green energy
- Energy generation: Solar
Community & neighborhood
Location
- Region: Spring Hill
- Subdivision: SPRING HILL
HOA & financial
HOA
- Has HOA: No
Other fees
- Pet fee: $0 monthly
Other financial information
- Total actual rent: 0
Other
Other facts
- Listing terms: Cash,Conventional,FHA
- Ownership: Fee Simple
- Road surface type: Asphalt
Price history
| Date | Event | Price |
|---|---|---|
| 7/31/2025 | Sold | $364,900$180/sqft |
Source: | ||
| 6/28/2025 | Pending sale | $364,900$180/sqft |
Source: | ||
| 6/19/2025 | Price change | $364,900-1.4%$180/sqft |
Source: | ||
| 6/7/2025 | Price change | $369,900-2.6%$182/sqft |
Source: | ||
| 5/21/2025 | Listed for sale | $379,900+63.7%$187/sqft |
Source: | ||
Public tax history
| Year | Property taxes | Tax assessment |
|---|---|---|
| 2024 | $2,116 +4.4% | $146,107 +3% |
| 2023 | $2,026 +1.3% | $141,851 +3% |
| 2022 | $2,000 +0.4% | $137,719 +3% |
Find assessor info on the county website
Neighborhood: 34608
Nearby schools
GreatSchools rating
- 2/10Deltona Elementary SchoolGrades: PK-5Distance: 1.2 mi
- 4/10Fox Chapel Middle SchoolGrades: 6-8Distance: 2.9 mi
- 2/10Central High SchoolGrades: 9-12Distance: 8 mi
Schools provided by the listing agent
- Elementary: Deltona Elementary
- Middle: Fox Chapel Middle School
- High: Frank W Springstead
Source: Stellar MLS. This data may not be complete. We recommend contacting the local school district to confirm school assignments for this home.
Get a cash offer in 3 minutes
Find out how much your home could sell for in as little as 3 minutes with a no-obligation cash offer.
Estimated market value$353,700
Get a cash offer in 3 minutes
Find out how much your home could sell for in as little as 3 minutes with a no-obligation cash offer.
Estimated market value
$353,700


