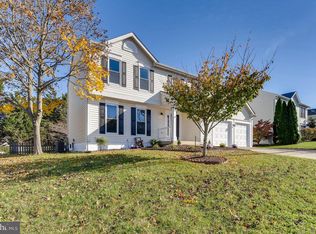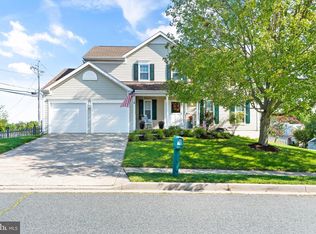Wonderful center hall colonial style home with 4 spacious bedrooms. Driveway access is located on Bretton Reef Rd., brings you to the back of the home/garage and private parking. Fenced yard with patio to enjoy the nice summer evenings that are fast approaching. As you enter the center hall foyer, to your left is a bright spacious living room featuring double french doors opening to the family room, expanding your everyday living space. There is a wonderful flow to this home especially if you enjoy hosting large gatherings, no room is isolated. The cozy family room is located just off the kitchen and features a wood burning brick fireplace to enjoy when winter returns. The kitchen is bright and welcoming and includes a corner cabinet for extra storage or display items. Conveniently located off the kitchen is the formal dining room with chair rail and crown moldings. Follow the stairs to the upper level hallway, look up to the easy access pull down stairs to a fully floored attic with lots of extra storage. The hall bath has been tastefully updated with newer lighting and vanity. Large primary bedroom comes with double closets and the large windows are accented with lovely white plantation shutters. Just off the primary bedroom is your own spacious private bath equipped with double sinks, neutral white ceramic tile floor and tub surround. All the bedrooms are generous sizes and they all have ceiling fans to keep the air moving this summer! The finished lower level offers a large finished room with a half bath, can be used as a recreational room/office/gym, whatever you desire. The utility room with walkout to the backyard serves as the laundry room /workshop and extra storage area. This is a wonderful home in a great Parkville/PerryHall location, very convenient to shopping/schools and highways - excellent location!
This property is off market, which means it's not currently listed for sale or rent on Zillow. This may be different from what's available on other websites or public sources.

