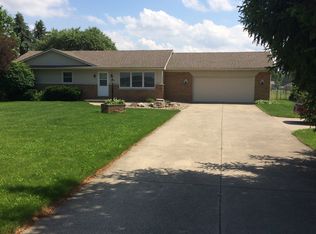A serene country setting on 3.5 acres with easy access to I-69, Fort Wayne, Churubusco, Columbia City and Northwest Allen County Schools. Quality upgrades that stand out. 2x6 construction, 200 amp service, Pella slim shades, rounded corners, oak six panel doors, extra wide oak decorative trim throughout, three decks, lighted 6 inch thick concrete driveway, low maintenance landscaping, 40x30 finished outbuilding with 2 overhead doors, is piped for compressed air, a 220 outlet, a propane heater, a floored attic with walk up access, and 100 amp service, and a 27 foot diameter above ground pool (liner and pump only two years old). Welcome family and friends in the foyer entry that features a decorative arched window, oak hardwood floors, leaded glass door, and an open staircase. A formal dining room for special occasions that has a double trey lighted ceiling, crown molding, oak hardwood floor & chair railing. The two story great room has a cathedral ceiling, trapezoid windows, wood burning fireplace with gas lighter, oak mantle and a lighted cubicle. The centerpiece of the home, the light and bright kitchen offers custom cabinets, stainless appliances, newer LG refrigerator, great prep island/breakfast bar, built-in pantry, ceramic tile, and the eat-in area overlooks french doors with easy access to the deck and propane hook up for the grill master. The ever convenient 1x6 combination laundry/mudroom is steps away. . Retreat to the owner's suite with a vaulted barrel ceiling, french doors to a private deck, a luxurious bath with jetted tub, separate shower/commode room, dbl vanity and a large walk in closet. The three bedrooms upstairs all have custom ceilings, ample closet space, and the full bath has a separate commode/shower area. The daylight lower level is a wonderful place to entertain or watch the game at the awesome wet bar w/refrigerator, a cozy brick gas fireplace and a decorative ceiling over the pool table area. The 5th bedroom with a full bath is the perfect spot for guests. The 1000 gallon propane tank is owned and recently filled. The flag pole, basketball goal and swing set all remain.
This property is off market, which means it's not currently listed for sale or rent on Zillow. This may be different from what's available on other websites or public sources.
