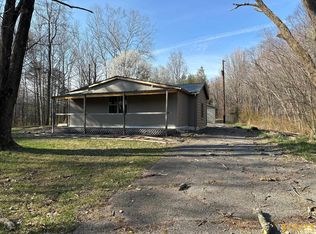Closed
$252,000
9201 Slate Rd, Evansville, IN 47720
3beds
1,284sqft
Single Family Residence
Built in 1969
1.46 Acres Lot
$267,900 Zestimate®
$--/sqft
$1,556 Estimated rent
Home value
$267,900
$249,000 - $287,000
$1,556/mo
Zestimate® history
Loading...
Owner options
Explore your selling options
What's special
Properties like this don't come up very often. The super private and picturesque scene is a rare find for this 1.5 acre property on the Northwest side of Evansville. This 3 bed 2 bath house has been completely updated. The tree lined property is a one of a kind set up with a fantastic private back deck with no neighbors behind or on either side. The massive 3 car detached garage and large carport are bonuses to the additional 1.5 car attached garage.
Zillow last checked: 8 hours ago
Listing updated: April 01, 2024 at 06:25am
Listed by:
Casey J McCoy Cell:812-760-6576,
KELLER WILLIAMS CAPITAL REALTY
Bought with:
Jennifer McBride, RB14035004
KELLER WILLIAMS CAPITAL REALTY
Source: IRMLS,MLS#: 202404697
Facts & features
Interior
Bedrooms & bathrooms
- Bedrooms: 3
- Bathrooms: 2
- Full bathrooms: 1
- 1/2 bathrooms: 1
Bedroom 1
- Level: Upper
Bedroom 2
- Level: Upper
Dining room
- Level: Main
- Area: 192
- Dimensions: 16 x 12
Kitchen
- Level: Main
- Area: 182
- Dimensions: 14 x 13
Living room
- Level: Main
- Area: 378
- Dimensions: 27 x 14
Heating
- Natural Gas, Forced Air
Cooling
- Central Air
Appliances
- Included: Dishwasher, Microwave, Refrigerator, Electric Oven
Features
- Flooring: Carpet, Tile, Vinyl
- Basement: Crawl Space
- Number of fireplaces: 1
- Fireplace features: Dining Room, Gas Log
Interior area
- Total structure area: 1,284
- Total interior livable area: 1,284 sqft
- Finished area above ground: 1,284
- Finished area below ground: 0
Property
Parking
- Total spaces: 1.5
- Parking features: Attached
- Attached garage spaces: 1.5
Features
- Levels: Tri-Level
- Patio & porch: Deck
Lot
- Size: 1.46 Acres
- Dimensions: 644x99
- Features: Few Trees, Rural
Details
- Additional structures: Second Garage
- Parcel number: 820330003038.047022
Construction
Type & style
- Home type: SingleFamily
- Property subtype: Single Family Residence
Materials
- Brick, Vinyl Siding
- Roof: Asphalt,Shingle
Condition
- New construction: No
- Year built: 1969
Utilities & green energy
- Sewer: Septic Tank
- Water: Well
Community & neighborhood
Location
- Region: Evansville
- Subdivision: None
Other
Other facts
- Listing terms: Cash,Conventional,FHA,USDA Loan,VA Loan
Price history
| Date | Event | Price |
|---|---|---|
| 3/15/2024 | Sold | $252,000+0.8% |
Source: | ||
| 2/17/2024 | Pending sale | $250,000 |
Source: | ||
| 2/15/2024 | Listed for sale | $250,000 |
Source: | ||
| 11/27/2023 | Listing removed | $250,000 |
Source: | ||
| 10/30/2023 | Pending sale | $250,000 |
Source: | ||
Public tax history
| Year | Property taxes | Tax assessment |
|---|---|---|
| 2024 | $1,351 -8.6% | $146,200 +1.5% |
| 2023 | $1,478 +0.6% | $144,000 -0.5% |
| 2022 | $1,470 +6.5% | $144,700 +5.6% |
Find assessor info on the county website
Neighborhood: 47720
Nearby schools
GreatSchools rating
- 8/10Cynthia Heights Elementary SchoolGrades: K-5Distance: 2.7 mi
- 7/10Helfrich Park Stem AcademyGrades: 6-8Distance: 6.6 mi
- 9/10Francis Joseph Reitz High SchoolGrades: 9-12Distance: 7.4 mi
Schools provided by the listing agent
- Elementary: Cynthia Heights
- Middle: Helfrich
- High: Francis Joseph Reitz
- District: Evansville-Vanderburgh School Corp.
Source: IRMLS. This data may not be complete. We recommend contacting the local school district to confirm school assignments for this home.

Get pre-qualified for a loan
At Zillow Home Loans, we can pre-qualify you in as little as 5 minutes with no impact to your credit score.An equal housing lender. NMLS #10287.
