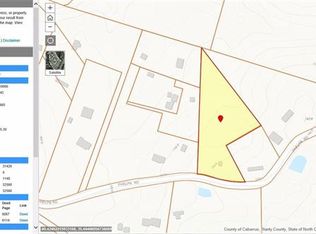*** If you do not have or are not an interested buyer, please do not call. We have a Realtor for when we are ready to list on MLS *** Ranch style brick home with 2 good sized bedrooms. ( The 3rd room doesn't have a closet, so I am using it as an office ) The Master has a half bath and walk in closet in it. The living room is open with the kitchen. Kitchen was remodeled in 2007. There is a brick fireplace that is currently gas logs (it has been a wood burning before) with a beautiful wooden mantle around it. The HVAC was new in April 2010 and works great and is very quiet. New ductwork under the house and vapor barrier. Can't stop a Trane! I had someone come out and look at the roof and they said it was fine. Attic access is pull down stairs from the carport. A front covered deck made with fiber composite deck boards was just built May 2021. It is smaller, but excellent for a cup of coffee in the morning and watching for the kids to get on and off the school bus. There is a large wooden deck off the back of the home where you can sit and watch the animals in the fenced in pasture and have plenty of room for a cookout. There is a ramp onto the back deck to accommodate a wheelchair. The pasture is mostly made up of pines and cedar trees. It is divided into 2 sections, but parts of the fence need repair. There are several large Pecan and Walnut trees on the property. There's even a couple Persimmon trees too. There is a 37x20 semi-enclosed metal barn next to the pasture fence, built in 2017. It has 1 large stall and 2 smaller ones on the sides and the middle is open. There is a 16x16 two story outbuilding (purchased from Home Depot) that can be wired and used as a guest house or storage that was built in 2010. It has French style doors and it's own small deck in front of it. There is also a large 24x34 wired detached metal garage with cement floor which would make for a great workshop. The house is being offered "as is" due to the fact I have no time or funds to do anything. Nothing really major needs done anyway. I have not painted or anything inside because I feel the new owners will want to customize it yourselves :) I know I did when I moved here in 2007.
This property is off market, which means it's not currently listed for sale or rent on Zillow. This may be different from what's available on other websites or public sources.
