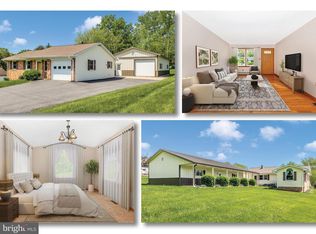Charming home sitting on .63 acres boasts open concept with hardwood floors in the main living area. Gorgeous updated kitchen w/ SS appliances, spacious dining & living areas. The master bedroom has room for a king bed. Bathrooms are updated with tile flooring. The finished basement has room for anything your family needs...a second living/family room, office space, home gym, you name it! The backyard deck adds more living space, great for celebrating special occasions with family and friends. Plus a separate patio and horseshoe pit for additional outdoor fun. Attached 2 car garage has room for workshop area & driveway can fit at least 6 more cars. Heating/AC units & septic tank are all less than 5 yrs old. You don't want to miss seeing this home!
This property is off market, which means it's not currently listed for sale or rent on Zillow. This may be different from what's available on other websites or public sources.

