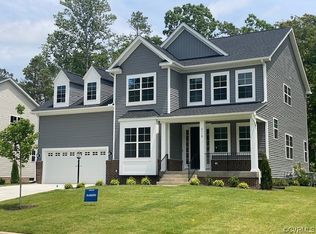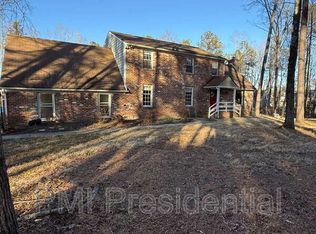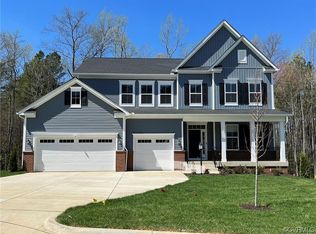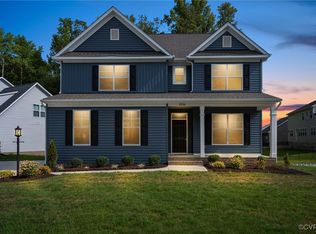Sold for $622,554
$622,554
9201 Moldova Rd, Chesterfield, VA 23832
4beds
4,272sqft
Single Family Residence
Built in 2022
-- sqft lot
$666,100 Zestimate®
$146/sqft
$3,432 Estimated rent
Home value
$666,100
$633,000 - $699,000
$3,432/mo
Zestimate® history
Loading...
Owner options
Explore your selling options
What's special
The highly popular Bonnington floorplan includes a primary suite on the 1st floor. The open floor plan boasts 9’ ceilings on all levels to including a finished basement with plenty of unfinished storage space. This home backs to a conservation easement looking over a private oasis of trees. Looking for a nice private and serene back yard? Look no further. Large windows for beautiful views. Along with the first floor primary – living room, dining room and home office makes 1st floor living a breeze. The basement makes an ideal private space for guests, private owners retreat and absolutely ideal for entertaining. Harper’s Mill offers a low annual HOA fee with resort style amenities. This home is loaded with upgrades. This home is under construction and be ready in the Spring. You don’t want to miss this one! Seller will pay $15,000 toward buyers closing costs with use of preferred lender and closing company.
Zillow last checked: 8 hours ago
Listing updated: March 13, 2025 at 12:34pm
Listed by:
Deane Cheatham 804-726-4533,
Hometown Realty
Bought with:
Shannon Riegel, 0225247416
Summit Properties RVA
Source: CVRMLS,MLS#: 2229444 Originating MLS: Central Virginia Regional MLS
Originating MLS: Central Virginia Regional MLS
Facts & features
Interior
Bedrooms & bathrooms
- Bedrooms: 4
- Bathrooms: 3
- Full bathrooms: 3
Primary bedroom
- Level: First
- Dimensions: 19.0 x 14.0
Bedroom 2
- Level: Second
- Dimensions: 14.0 x 15.0
Bedroom 3
- Level: Second
- Dimensions: 10.0 x 16.0
Bedroom 4
- Level: Second
- Dimensions: 11.0 x 11.0
Additional room
- Level: Basement
- Dimensions: 11.0 x 11.0
Dining room
- Level: First
- Dimensions: 12.0 x 13.0
Foyer
- Level: First
- Dimensions: 0 x 0
Other
- Description: Shower
- Level: Basement
Other
- Description: Shower
- Level: First
Other
- Description: Tub & Shower
- Level: Second
Great room
- Level: First
- Dimensions: 16.0 x 17.0
Kitchen
- Level: First
- Dimensions: 0 x 0
Office
- Level: First
- Dimensions: 11.0 x 11.0
Recreation
- Level: Basement
- Dimensions: 30.0 x 33.0
Heating
- Forced Air, Natural Gas
Cooling
- Central Air
Appliances
- Included: Double Oven, Dishwasher, Electric Cooking, Refrigerator
- Laundry: Washer Hookup, Dryer Hookup
Features
- Separate/Formal Dining Room, Double Vanity, Granite Counters, High Ceilings, Kitchen Island, Main Level Primary, Pantry, Walk-In Closet(s)
- Flooring: Partially Carpeted, Vinyl
- Basement: Full,Finished
- Attic: Access Only
- Has fireplace: Yes
- Fireplace features: Gas
Interior area
- Total interior livable area: 4,272 sqft
- Finished area above ground: 4,272
Property
Parking
- Total spaces: 2
- Parking features: Attached, Driveway, Garage, Paved
- Attached garage spaces: 2
- Has uncovered spaces: Yes
Features
- Levels: Three Or More
- Stories: 3
- Exterior features: Paved Driveway
- Pool features: Pool, Community
Details
- Parcel number: 713660793300000
- Special conditions: Corporate Listing
Construction
Type & style
- Home type: SingleFamily
- Architectural style: Two Story,Transitional
- Property subtype: Single Family Residence
Materials
- Frame, Stone, Vinyl Siding
- Roof: Shingle
Condition
- New Construction,Under Construction
- New construction: Yes
- Year built: 2022
Utilities & green energy
- Sewer: Public Sewer
- Water: Public
Community & neighborhood
Community
- Community features: Common Grounds/Area, Clubhouse, Home Owners Association, Playground, Pool
Location
- Region: Chesterfield
- Subdivision: Harpers Mill
HOA & financial
HOA
- Has HOA: Yes
- HOA fee: $800 annually
- Amenities included: Management
- Services included: Clubhouse, Common Areas, Pool(s)
Other
Other facts
- Ownership: Corporate
- Ownership type: Corporation
Price history
| Date | Event | Price |
|---|---|---|
| 4/26/2023 | Sold | $622,554$146/sqft |
Source: | ||
| 2/22/2023 | Pending sale | $622,554-2.1%$146/sqft |
Source: | ||
| 2/20/2023 | Price change | $635,990+2.2%$149/sqft |
Source: | ||
| 2/16/2023 | Listed for sale | $622,554$146/sqft |
Source: | ||
| 11/21/2022 | Pending sale | $622,554$146/sqft |
Source: | ||
Public tax history
Tax history is unavailable.
Neighborhood: 23832
Nearby schools
GreatSchools rating
- 6/10Winterpock Elementary SchoolGrades: PK-5Distance: 0.6 mi
- 4/10Bailey Bridge Middle SchoolGrades: 6-8Distance: 5.4 mi
- 9/10Cosby High SchoolGrades: 9-12Distance: 2.3 mi
Schools provided by the listing agent
- Elementary: Winterpock
- Middle: Bailey Bridge
- High: Cosby
Source: CVRMLS. This data may not be complete. We recommend contacting the local school district to confirm school assignments for this home.
Get a cash offer in 3 minutes
Find out how much your home could sell for in as little as 3 minutes with a no-obligation cash offer.
Estimated market value$666,100
Get a cash offer in 3 minutes
Find out how much your home could sell for in as little as 3 minutes with a no-obligation cash offer.
Estimated market value
$666,100



