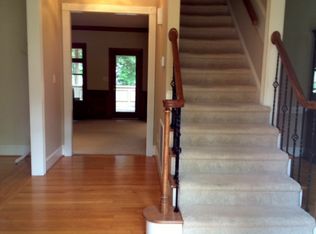Sold for $883,000 on 12/05/23
$883,000
9201 Leeds Ct, Raleigh, NC 27615
4beds
3,768sqft
Single Family Residence, Residential
Built in 1991
0.6 Acres Lot
$917,600 Zestimate®
$234/sqft
$5,435 Estimated rent
Home value
$917,600
$863,000 - $973,000
$5,435/mo
Zestimate® history
Loading...
Owner options
Explore your selling options
What's special
Beautiful brick front executive home with BRIGHT OPEN FLOOR PLAN in prestigious Wyndham on .6 acre private culdesac lot!! Foyer with hardwoods and coat closet. Dining room with crown molding, chair railing & hardwoods. Office/Living room with French doors and hardwoods. Family room with hardwoods, built-in bookcases, brick fireplace, wall of windows and door to the decks. Sunny Kitchen with center island, granite counters, stainless appliances, double oven, pantry and hardwoods. Breakfast area with vaulted ceiling and wall of windows. Spacious Primary bedroom with sitting room, trey ceiling & walk in closet. Primary bathroom with tile floor, dual vanity, tile shower. Secondary bedrooms with walk in closet & ceiling fans. Hall bath with tile floor, dual vanity & tile surround tub/shower. Huge Bonus with wet bar, window seat, built ins & storage. 3rd floor with large bedroom suite and full bathroom. Garage with workshop, shelving & utility sink. 2 large decks with bench seats for entertaining! New water heater! Updated vinyl windows!
Zillow last checked: 8 hours ago
Listing updated: October 27, 2025 at 11:57pm
Listed by:
Michele Henderson 919-819-9888,
Coldwell Banker HPW
Bought with:
Matt Kerekes, 273314
LPT Realty, LLC
Source: Doorify MLS,MLS#: 2538221
Facts & features
Interior
Bedrooms & bathrooms
- Bedrooms: 4
- Bathrooms: 4
- Full bathrooms: 3
- 1/2 bathrooms: 1
Heating
- Forced Air, Natural Gas
Cooling
- Central Air, Zoned
Appliances
- Included: Dishwasher, Gas Water Heater, Microwave, Plumbed For Ice Maker, Range Hood, Refrigerator, Oven
- Laundry: Upper Level
Features
- Bathtub/Shower Combination, Bookcases, Ceiling Fan(s), Double Vanity, Eat-in Kitchen, Entrance Foyer, Granite Counters, High Ceilings, Pantry, Separate Shower, Smooth Ceilings, Storage, Tray Ceiling(s), Walk-In Closet(s), Walk-In Shower, Water Closet, Wet Bar, Whirlpool Tub
- Flooring: Carpet, Hardwood, Tile
- Windows: Blinds, Insulated Windows
- Basement: Crawl Space
- Number of fireplaces: 1
- Fireplace features: Family Room
Interior area
- Total structure area: 3,768
- Total interior livable area: 3,768 sqft
- Finished area above ground: 3,768
- Finished area below ground: 0
Property
Parking
- Total spaces: 2
- Parking features: Attached, Concrete, Driveway, Garage, Garage Door Opener, Garage Faces Side, Workshop in Garage
- Attached garage spaces: 2
Features
- Levels: Tri-Level
- Patio & porch: Covered, Deck, Porch
- Exterior features: Rain Gutters
- Has view: Yes
Lot
- Size: 0.60 Acres
- Features: Cul-De-Sac, Hardwood Trees, Landscaped, Open Lot
Details
- Parcel number: 1708550642
- Zoning: R-1
Construction
Type & style
- Home type: SingleFamily
- Architectural style: Transitional
- Property subtype: Single Family Residence, Residential
Materials
- Brick, Fiber Cement, Masonite
Condition
- New construction: No
- Year built: 1991
Utilities & green energy
- Sewer: Public Sewer
- Water: Public
- Utilities for property: Cable Available
Community & neighborhood
Location
- Region: Raleigh
- Subdivision: Wyndham
HOA & financial
HOA
- Has HOA: Yes
- HOA fee: $378 annually
Price history
| Date | Event | Price |
|---|---|---|
| 12/5/2023 | Sold | $883,000-1.3%$234/sqft |
Source: | ||
| 10/29/2023 | Pending sale | $895,000$238/sqft |
Source: | ||
| 10/20/2023 | Listed for sale | $895,000+139.9%$238/sqft |
Source: | ||
| 1/8/2014 | Sold | $373,000-6.7%$99/sqft |
Source: Public Record Report a problem | ||
| 10/22/2013 | Listed for sale | $399,900+31.1%$106/sqft |
Source: Northside Realty, Inc #1916690 Report a problem | ||
Public tax history
| Year | Property taxes | Tax assessment |
|---|---|---|
| 2025 | $7,207 +0.4% | $824,077 |
| 2024 | $7,177 +32.6% | $824,077 +66.6% |
| 2023 | $5,413 +7.6% | $494,735 |
Find assessor info on the county website
Neighborhood: North Raleigh
Nearby schools
GreatSchools rating
- 5/10Lead Mine ElementaryGrades: K-5Distance: 1.3 mi
- 8/10West Millbrook MiddleGrades: 6-8Distance: 1.4 mi
- 6/10Millbrook HighGrades: 9-12Distance: 3.7 mi
Schools provided by the listing agent
- Elementary: Wake - Lead Mine
- Middle: Wake - West Millbrook
- High: Wake - Millbrook
Source: Doorify MLS. This data may not be complete. We recommend contacting the local school district to confirm school assignments for this home.
Get a cash offer in 3 minutes
Find out how much your home could sell for in as little as 3 minutes with a no-obligation cash offer.
Estimated market value
$917,600
Get a cash offer in 3 minutes
Find out how much your home could sell for in as little as 3 minutes with a no-obligation cash offer.
Estimated market value
$917,600
