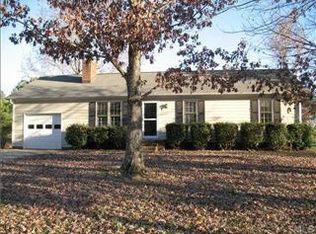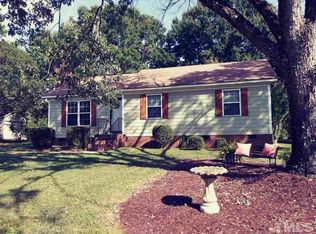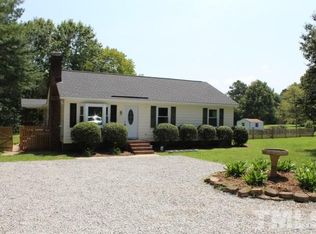Sold for $357,777 on 07/14/23
$357,777
9201 Holly Springs Rd, Apex, NC 27539
3beds
1,032sqft
Single Family Residence, Residential
Built in 1981
0.74 Acres Lot
$363,300 Zestimate®
$347/sqft
$1,603 Estimated rent
Home value
$363,300
$345,000 - $381,000
$1,603/mo
Zestimate® history
Loading...
Owner options
Explore your selling options
What's special
OFFER DEADLINE, TUES 6/13 at 7PM. Move-in ready, cozy ranch in Apex! This home is on a beautiful piece of land with a rear deck, concrete patio and a large, flat, peaceful backyard. Detached and permitted garage perfect for storage or as an incredible workshop. Thoughtfully designed with 220v capacity, reinforced concrete floors to accommodate a car lift, and space for up to four cars! The inviting interior features 3 bedrooms, 2 full bathrooms, eat in kitchen, a wood stove in the living room and water filtration system in the exterior storage room. Fantastic location about a mile from a new 540 interchange and convenient to Cary, Holly Springs, Fuquay-Varina, and Raleigh! No HOA or restrictive covenants! Being sold AS IS and ready for your personal touches.
Zillow last checked: 8 hours ago
Listing updated: October 27, 2025 at 11:29pm
Listed by:
Christina Valkanoff 919-345-4538,
Christina Valkanoff Realty Group,
Rachael Brandy Martin 919-818-7818,
Christina Valkanoff Realty Group
Bought with:
Tina Caul, 267133
EXP Realty LLC
Bryson Thomas Joyce, 331067
EXP Realty LLC
Source: Doorify MLS,MLS#: 2515491
Facts & features
Interior
Bedrooms & bathrooms
- Bedrooms: 3
- Bathrooms: 2
- Full bathrooms: 2
Heating
- Electric, Floor Furnace
Cooling
- Central Air
Appliances
- Included: Electric Water Heater
- Laundry: Main Level
Features
- Ceiling Fan(s), Eat-in Kitchen, Master Downstairs, Shower Only, Storage
- Flooring: Carpet, Tile
- Basement: Crawl Space
- Number of fireplaces: 1
- Fireplace features: Wood Burning Stove
Interior area
- Total structure area: 1,032
- Total interior livable area: 1,032 sqft
- Finished area above ground: 1,032
- Finished area below ground: 0
Property
Parking
- Total spaces: 2
- Parking features: Concrete, Detached, Driveway, Garage
- Garage spaces: 2
Features
- Levels: One
- Stories: 1
- Patio & porch: Deck, Patio
- Exterior features: Rain Gutters
- Has view: Yes
Lot
- Size: 0.74 Acres
- Dimensions: 107 x 322 x 108 x 289
- Features: Landscaped
Details
- Parcel number: 0760442529
Construction
Type & style
- Home type: SingleFamily
- Architectural style: Ranch
- Property subtype: Single Family Residence, Residential
Materials
- Fiber Cement, Wood Siding
Condition
- New construction: No
- Year built: 1981
Utilities & green energy
- Sewer: Septic Tank
- Water: Well
Community & neighborhood
Location
- Region: Apex
- Subdivision: Surry Point
HOA & financial
HOA
- Has HOA: No
- Services included: Unknown
Price history
| Date | Event | Price |
|---|---|---|
| 7/14/2023 | Sold | $357,777+10.1%$347/sqft |
Source: | ||
| 6/14/2023 | Pending sale | $325,000$315/sqft |
Source: | ||
| 6/9/2023 | Listed for sale | $325,000+125.7%$315/sqft |
Source: | ||
| 3/30/2010 | Sold | $144,000-2%$140/sqft |
Source: Public Record Report a problem | ||
| 1/11/2010 | Price change | $147,000-0.7%$142/sqft |
Source: Linda Fair #1687929 Report a problem | ||
Public tax history
| Year | Property taxes | Tax assessment |
|---|---|---|
| 2025 | $2,226 +3% | $344,827 |
| 2024 | $2,161 +24.3% | $344,827 +56.4% |
| 2023 | $1,739 +7.9% | $220,531 |
Find assessor info on the county website
Neighborhood: 27539
Nearby schools
GreatSchools rating
- 7/10Yates Mill ElementaryGrades: PK-5Distance: 4.7 mi
- 7/10Dillard Drive MiddleGrades: 6-8Distance: 5.7 mi
- 7/10Middle Creek HighGrades: 9-12Distance: 1.9 mi
Schools provided by the listing agent
- Elementary: Wake - Yates Mill
- Middle: Wake - Dillard
- High: Wake - Middle Creek
Source: Doorify MLS. This data may not be complete. We recommend contacting the local school district to confirm school assignments for this home.
Get a cash offer in 3 minutes
Find out how much your home could sell for in as little as 3 minutes with a no-obligation cash offer.
Estimated market value
$363,300
Get a cash offer in 3 minutes
Find out how much your home could sell for in as little as 3 minutes with a no-obligation cash offer.
Estimated market value
$363,300


